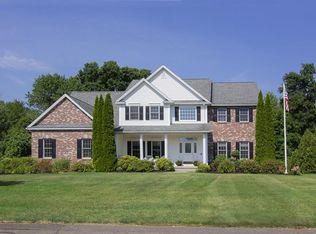BUYER DIDN'T GET FINACING makes it Lucky for You! Exquisitely Appointed Brick & Vinyl Colonial found in the desirable Gooseberry Farms set 1.64 Acres of privacy close to all your needs! Boasting a gracious floor plan centered around comfortable 1st flr living if desired! Great Condo Alternative! You'll be captivated by a stunning entry w/substantial columns,wood flrs,wainscoting,crown moldings,high ceilings is open to the inviting dinrm & great rm/livrm w/cathedral ceiling,gas fireplace,French Drs to private deck views the backyard,pocket dr to the expansive kitchen w/plenty of cabinets,rich granite counters,cozy dining area to a 3 season porch will be your favorite spot! Luxurious 1st flr mbedrm suite w/mbath,separate shower,walk-in closet,a generous 2nd bedrm w/great closet space,sparkling main bathrm also handy 1st flr laundry rm! 2nd flr, a private 3rd bedrm suite w/loft sitting area & full bathrm is ideal for teens or guests! Plus a tremendous walk-out basement to possibly finish!
This property is off market, which means it's not currently listed for sale or rent on Zillow. This may be different from what's available on other websites or public sources.
