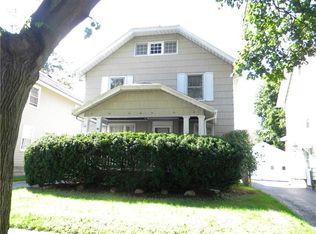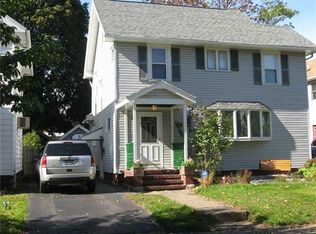Closed
$170,000
43 Lawndale Ter, Rochester, NY 14609
3beds
1,350sqft
Single Family Residence
Built in 1920
3,920.4 Square Feet Lot
$181,800 Zestimate®
$126/sqft
$2,063 Estimated rent
Home value
$181,800
$169,000 - $195,000
$2,063/mo
Zestimate® history
Loading...
Owner options
Explore your selling options
What's special
Welcome to 43 Lawndale Terrace, a charming 3-bedroom, 1-bath home in the desirable Homestead Heights neighborhood of Rochester, NY. This move-in ready home features freshly refinished hardwood floors, new paint throughout, and tasteful updates that blend classic charm with modern convenience. The large kitchen and spacious living areas are filled with natural light, and the front porch with French doors is perfect for relaxing outdoors. Additional features include a 2-car garage and ample storage. Homestead Heights is ranked #5 in Best Neighborhoods to Buy a House in Rochester and #5 in Best Places to Raise a Family by Niche. This vibrant and diverse community offers a suburban feel with plenty of parks and amenities nearby. Don’t miss this opportunity to own a beautiful home in one of Rochester’s top neighborhoods! Delayed Negotiations 9/10/24 at 7PM
Zillow last checked: 8 hours ago
Listing updated: November 09, 2024 at 02:50pm
Listed by:
Mark C. Updegraff 585-314-9790,
Updegraff Group LLC
Bought with:
Berethy Del Valle, 10401372159
R Realty Rochester LLC
Source: NYSAMLSs,MLS#: R1561441 Originating MLS: Rochester
Originating MLS: Rochester
Facts & features
Interior
Bedrooms & bathrooms
- Bedrooms: 3
- Bathrooms: 1
- Full bathrooms: 1
Heating
- Gas, Forced Air
Appliances
- Included: Dishwasher, Electric Oven, Electric Range, Gas Water Heater, Microwave, Refrigerator
Features
- Separate/Formal Dining Room, Entrance Foyer, Eat-in Kitchen, Separate/Formal Living Room, Natural Woodwork
- Flooring: Ceramic Tile, Hardwood, Luxury Vinyl, Varies
- Basement: Full
- Has fireplace: No
Interior area
- Total structure area: 1,350
- Total interior livable area: 1,350 sqft
Property
Parking
- Total spaces: 2
- Parking features: Detached, Garage
- Garage spaces: 2
Features
- Patio & porch: Open, Porch
- Exterior features: Blacktop Driveway, Fence, Private Yard, See Remarks
- Fencing: Partial
Lot
- Size: 3,920 sqft
- Dimensions: 40 x 100
- Features: Residential Lot
Details
- Additional structures: Shed(s), Storage
- Parcel number: 26140010731000020130000000
- Special conditions: Standard
Construction
Type & style
- Home type: SingleFamily
- Architectural style: Colonial
- Property subtype: Single Family Residence
Materials
- Vinyl Siding, Copper Plumbing
- Foundation: Block
- Roof: Asphalt
Condition
- Resale
- Year built: 1920
Utilities & green energy
- Electric: Circuit Breakers
- Sewer: Connected
- Water: Connected, Public
- Utilities for property: Cable Available, High Speed Internet Available, Sewer Connected, Water Connected
Community & neighborhood
Location
- Region: Rochester
- Subdivision: Bensonhurst
Other
Other facts
- Listing terms: Cash,Conventional,FHA,VA Loan
Price history
| Date | Event | Price |
|---|---|---|
| 11/6/2024 | Sold | $170,000+70.2%$126/sqft |
Source: | ||
| 9/12/2024 | Pending sale | $99,900$74/sqft |
Source: | ||
| 9/1/2024 | Listing removed | $2,000$1/sqft |
Source: Zillow Rentals Report a problem | ||
| 8/31/2024 | Listed for sale | $99,900$74/sqft |
Source: | ||
| 8/13/2024 | Price change | $2,000+11.1%$1/sqft |
Source: Zillow Rentals Report a problem | ||
Public tax history
| Year | Property taxes | Tax assessment |
|---|---|---|
| 2024 | -- | $153,500 +61.6% |
| 2023 | -- | $95,000 |
| 2022 | -- | $95,000 |
Find assessor info on the county website
Neighborhood: Homestead Heights
Nearby schools
GreatSchools rating
- 2/10School 33 AudubonGrades: PK-6Distance: 0.6 mi
- 2/10Northwest College Preparatory High SchoolGrades: 7-9Distance: 0.3 mi
- 2/10East High SchoolGrades: 9-12Distance: 1.1 mi
Schools provided by the listing agent
- District: Rochester
Source: NYSAMLSs. This data may not be complete. We recommend contacting the local school district to confirm school assignments for this home.

