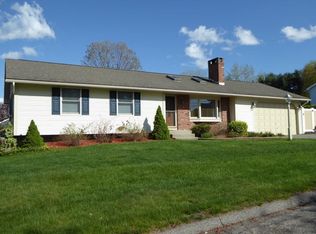METICULOUS HOME! In a beautiful, convenient neighborhood! Just walk right in to your Great Room with beautiful beamed cathedral ceiling and full wall fireplace, OPEN FLOOR PLAN, kitchen with breakfast nook, sliders to patio and a private back yard complete with large patio and hot tub, retractable awning for those hot summer days. Vinyl replacement windows throughout, newly renovated bath. Enormous Master with en-suite bath with Double vanity and his and hers closets. There is over 2000 square feet plus attached over sized two car garage with extra wide driveway. This home has been lovingly maintained by the same family since 1996. First showing is at the SUNDAY APRIL 29th FROM 12 - 2 DON'T MISS OUT!
This property is off market, which means it's not currently listed for sale or rent on Zillow. This may be different from what's available on other websites or public sources.
