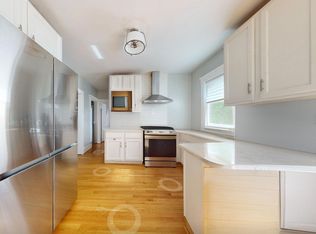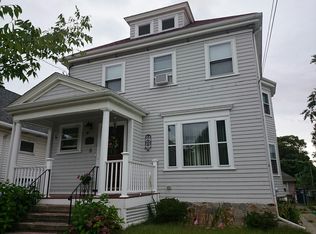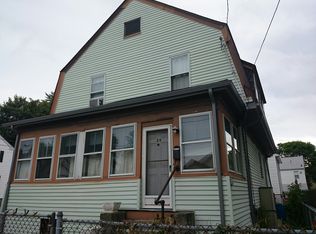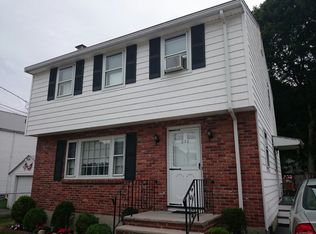Pristine, Classic 1930s Center Entrance Colonial loaded with original detail including beautiful entry foyer and gorgeous staircase. High ceilings with crown moldings, decorative moldings, hardwood floors throughout, front to back living room, first floor den/home office, formal dining room with glass china cabinet, bright and sunny kitchen with white cabinetry and granite counter-tops and easy access to fully enclosed fenced yard, 3 bedrooms featuring spacious front to back master. All closets have custom built ins, huge attic with expansion possibilities. Full unfinished basement with updated new gas boiler, updated electric, newer gas hot water heater. This charming home is situated in a great neighborhood and is in walking distance to the commuter rail. ***Cedar Impressions" siding*** You won't be disappointed!!! Showings begin Saturday,12-4, Sunday, 12-4, Monday 12-4, by appointment, masks + gloves must be worn (please bring own), shoe covers will be provided
This property is off market, which means it's not currently listed for sale or rent on Zillow. This may be different from what's available on other websites or public sources.



