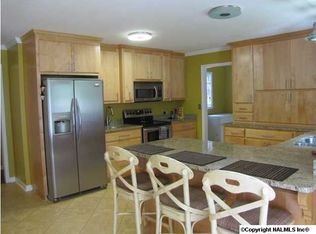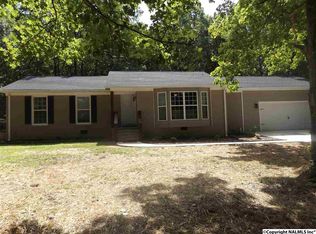Beautiful private 4 acre lot located minutes from south Huntsville. This listing features large rooms, abundant natural light and lovely finishes throughout. Isolated master suite on main floor with two closets and updated bath. Kitchen has been updated with granite counters and over-sized cabinets for plenty of storage. Stainless steal appliances convey. Two insulated storage locations, including additional storage above the garage. Custom built workbench located in the garage. Brand new back deck to overlook this private treed lot. This home truly is the best of both worlds, offering a quite country setting convenient to shopping and Redstone Arsenal.
This property is off market, which means it's not currently listed for sale or rent on Zillow. This may be different from what's available on other websites or public sources.

