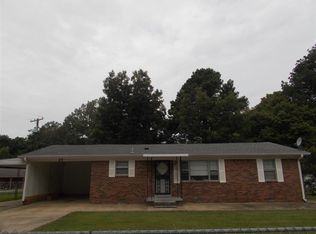Sold for $50,873
$50,873
43 Lakeview Dr, Ripley, TN 38063
3beds
1,658sqft
SingleFamily
Built in 1970
0.33 Acres Lot
$76,500 Zestimate®
$31/sqft
$1,465 Estimated rent
Home value
$76,500
Estimated sales range
Not available
$1,465/mo
Zestimate® history
Loading...
Owner options
Explore your selling options
What's special
4 Bedroom Brick home w/ carport & fenced in backyard in nice neighborhood on west side of Hwy 51 in Ripley. Could be 3 or 4 bedroom home. New carpet, paint, ceiling fans & more. Screened back porch. Comes w/ wall oven, cook top, dishwasher & refrigerator.
Facts & features
Interior
Bedrooms & bathrooms
- Bedrooms: 3
- Bathrooms: 2
- Full bathrooms: 2
Heating
- Forced air, Gas
Cooling
- Central
Appliances
- Included: Dishwasher, Microwave, Range / Oven, Refrigerator
Features
- Flooring: Tile, Hardwood, Linoleum / Vinyl
- Has fireplace: Yes
Interior area
- Total interior livable area: 1,658 sqft
Property
Parking
- Total spaces: 4
- Parking features: Carport
Features
- Exterior features: Vinyl, Brick
Lot
- Size: 0.33 Acres
Details
- Parcel number: 071IB01300000
Construction
Type & style
- Home type: SingleFamily
Materials
- Foundation: Footing
- Roof: Shake / Shingle
Condition
- Year built: 1970
Community & neighborhood
Location
- Region: Ripley
Price history
| Date | Event | Price |
|---|---|---|
| 5/9/2025 | Listing removed | -- |
Source: Owner Report a problem | ||
| 2/4/2025 | Listed for sale | $209,000+310.8%$126/sqft |
Source: Owner Report a problem | ||
| 7/25/2024 | Sold | $50,873-10.7%$31/sqft |
Source: Public Record Report a problem | ||
| 2/8/2013 | Sold | $57,000$34/sqft |
Source: | ||
| 11/27/2012 | Listed for sale | $57,000-18.5%$34/sqft |
Source: Lankford Realty Co. #3260319 Report a problem | ||
Public tax history
| Year | Property taxes | Tax assessment |
|---|---|---|
| 2024 | $745 | $14,775 |
| 2023 | $745 | $14,775 |
| 2022 | $745 | $14,775 |
Find assessor info on the county website
Neighborhood: 38063
Nearby schools
GreatSchools rating
- 6/10Ripley Elementary SchoolGrades: 3-5Distance: 3.5 mi
- 3/10Ripley Middle SchoolGrades: 6-8Distance: 3.7 mi
- 2/10Ripley High SchoolGrades: 9-12Distance: 3 mi
Get pre-qualified for a loan
At Zillow Home Loans, we can pre-qualify you in as little as 5 minutes with no impact to your credit score.An equal housing lender. NMLS #10287.
