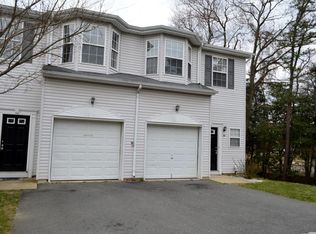One of a kind home only mins to beaches, boardwalks, major roads & more-this is one you don't want to miss out on. Potential M/D layout is ideal to house loved ones or guests. Add your own updates & personal touches all through to feel right at home! The layout is open & airy w/tons of space to settle & grow. Formal LR has a huge Bay Window that soaks the space w/sun. Formal DR is made for hosting! Add some modern flare to the EIK where there is a center island, ample cab storage & views of the wooded property. Large Fam Rm w/charming brick F/P. The Atrium is amazing! Floor to ceiling windows & skylight allow panoramic views of the yard w/peaceful Pond. Main Bedroom is massive w/EnSuite Bath. 2nd BR is like a Princess Suite w/attached bath. BRs are all generously sized! W/O Basement is the real treat w/a full Kitchen, LR, 2 BRs & Full Bath. WOW! All on a 100x244 lot w/ lots of space for outdoor fun! *BRAND NEW* Roof, Leads + Gutters (2019), NEW HWH, A/C only 3yrs old! A MUST SEE!
This property is off market, which means it's not currently listed for sale or rent on Zillow. This may be different from what's available on other websites or public sources.

