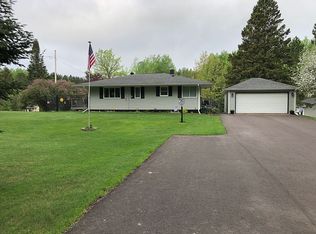Sold for $481,000
$481,000
43 Korby Rd, Esko, MN 55733
4beds
2,212sqft
Single Family Residence
Built in 1977
2 Acres Lot
$485,700 Zestimate®
$217/sqft
$3,332 Estimated rent
Home value
$485,700
Estimated sales range
Not available
$3,332/mo
Zestimate® history
Loading...
Owner options
Explore your selling options
What's special
Highest & best by 4/23/2025 at 3:00. Spacious multi-level home with 4 bedrooms, 3 baths, 2-car garage (24x30) all on 2 acres! Wonderful kitchen with 2 breakfast bar areas, quartz countertops & stainless steel appliances. Spacious LR with gas fireplace & formal DR. Natural gas forced air heat. Two storage sheds. New gutters. Enjoy overlooking the yard from the hot tub. Septic system & well. Great location not far from Esko School, Jay Cooke State Park & the St. Louis River. Propane tank is for the gas fireplace. Electric: $232/mo average (lights/appliances = $195/mo average & duel fuel = $37/mo average) Gas: MN Energy
Zillow last checked: 8 hours ago
Listing updated: June 10, 2025 at 09:41am
Listed by:
Jamie Sathers-Day 218-390-6541,
JS Realty
Bought with:
Valerie Berg, MN 40625239
RE/MAX Results
Source: Lake Superior Area Realtors,MLS#: 6118773
Facts & features
Interior
Bedrooms & bathrooms
- Bedrooms: 4
- Bathrooms: 3
- Full bathrooms: 2
- 3/4 bathrooms: 1
Bedroom
- Level: Main
- Area: 110 Square Feet
- Dimensions: 11 x 10
Bedroom
- Level: Main
- Area: 99 Square Feet
- Dimensions: 11 x 9
Bedroom
- Description: with full bathroom & walk in closet
- Level: Lower
- Area: 156 Square Feet
- Dimensions: 13 x 12
Bedroom
- Level: Lower
- Area: 140 Square Feet
- Dimensions: 14 x 10
Dining room
- Level: Upper
- Area: 153 Square Feet
- Dimensions: 17 x 9
Family room
- Description: Built in bar area & 3/4 bathroom
- Level: Basement
- Area: 210 Square Feet
- Dimensions: 15 x 14
Foyer
- Level: Main
- Area: 126 Square Feet
- Dimensions: 14 x 9
Kitchen
- Description: Spacious kitchen with quartz countertops & 2 areas for seating.
- Level: Main
- Area: 187 Square Feet
- Dimensions: 17 x 11
Laundry
- Level: Basement
- Area: 70 Square Feet
- Dimensions: 10 x 7
Living room
- Description: with gas fireplace
- Level: Upper
- Area: 374 Square Feet
- Dimensions: 22 x 17
Utility room
- Description: Great storage space
- Level: Basement
- Area: 180 Square Feet
- Dimensions: 15 x 12
Heating
- Fireplace(s), Forced Air, Natural Gas
Cooling
- None
Appliances
- Included: Water Heater-Electric, Dishwasher, Dryer, Microwave, Range, Refrigerator, Washer
- Laundry: Dryer Hook-Ups, Washer Hookup
Features
- Eat In Kitchen, Foyer-Entrance
- Windows: Wood Frames
- Basement: Full,Egress Windows,Finished,Bedrooms,Den/Office,Family/Rec Room,Utility Room,Washer Hook-Ups,Dryer Hook-Ups
- Number of fireplaces: 1
- Fireplace features: Gas
Interior area
- Total interior livable area: 2,212 sqft
- Finished area above ground: 1,752
- Finished area below ground: 460
Property
Parking
- Total spaces: 2
- Parking features: Detached, Slab
- Garage spaces: 2
Features
- Levels: Multi-Level
- Exterior features: Hot Tub
Lot
- Size: 2 Acres
- Dimensions: 210 x 418
- Features: Some Trees, High
- Residential vegetation: Partially Wooded
Details
- Additional structures: Storage Shed
- Parcel number: 780207530
- Zoning description: Residential
Construction
Type & style
- Home type: SingleFamily
- Property subtype: Single Family Residence
Materials
- Vinyl, Frame/Wood
- Foundation: Concrete Perimeter
- Roof: Asphalt Shingle
Condition
- Previously Owned
- Year built: 1977
Utilities & green energy
- Electric: Minnesota Power
- Sewer: Private Sewer, Drain Field
- Water: Drilled
- Utilities for property: Cable
Community & neighborhood
Location
- Region: Esko
Other
Other facts
- Listing terms: Cash,Conventional,FHA,VA Loan
- Road surface type: Paved
Price history
| Date | Event | Price |
|---|---|---|
| 6/6/2025 | Sold | $481,000+11.9%$217/sqft |
Source: | ||
| 4/24/2025 | Pending sale | $429,900$194/sqft |
Source: | ||
| 4/21/2025 | Listed for sale | $429,900+22.9%$194/sqft |
Source: | ||
| 5/26/2020 | Listing removed | $349,900$158/sqft |
Source: RE/MAX Cloquet #6090019 Report a problem | ||
| 5/15/2020 | Listed for sale | $349,900$158/sqft |
Source: RE/MAX Cloquet #6090019 Report a problem | ||
Public tax history
| Year | Property taxes | Tax assessment |
|---|---|---|
| 2025 | $4,066 +3% | $376,000 +3.8% |
| 2024 | $3,948 +1.2% | $362,200 +8.7% |
| 2023 | $3,900 +8.6% | $333,100 +1% |
Find assessor info on the county website
Neighborhood: 55733
Nearby schools
GreatSchools rating
- 9/10Winterquist Elementary SchoolGrades: PK-6Distance: 1.3 mi
- 10/10Lincoln SecondaryGrades: 7-12Distance: 1.3 mi
Get pre-qualified for a loan
At Zillow Home Loans, we can pre-qualify you in as little as 5 minutes with no impact to your credit score.An equal housing lender. NMLS #10287.
Sell with ease on Zillow
Get a Zillow Showcase℠ listing at no additional cost and you could sell for —faster.
$485,700
2% more+$9,714
With Zillow Showcase(estimated)$495,414
