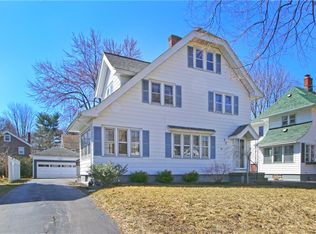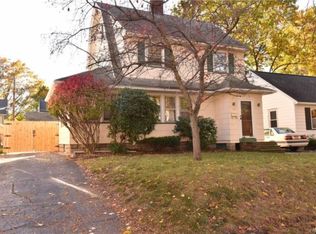Closed
$285,000
43 Kingsley Rd, Rochester, NY 14612
3beds
1,434sqft
Single Family Residence
Built in 1925
5,797.84 Square Feet Lot
$298,800 Zestimate®
$199/sqft
$2,245 Estimated rent
Home value
$298,800
$281,000 - $320,000
$2,245/mo
Zestimate® history
Loading...
Owner options
Explore your selling options
What's special
Welcome to 43 Kingsley Road! This immaculate Colonial Home has 3 bedrooms, 1.5 baths, over 1400 sq ft
a detached 2.0 car garage and sits on a .13-acre lot. This home is located in a highly desirable neighborhood, close proximity to Charlotte Beach, restaurants and nature trails! This charming home has tons of character and has outstanding curb appeal! With a completely updated kitchen, stainless steel appliances, tile backsplash, coffee bar, and quartz countertops! As you enter the home, you have a spacious living room with a fireplace, 1/2 bath, formal dining room. The upstairs offers 3-good sized bedrooms with hardwood floors and a recently updated full bathroom! The walk-up attic is located off the 3rd bedroom and is great for storage and has the potential to be renovated as additional living space! Don't miss out on a chance to live in a meticulously maintained colonial home that's in close proximity to the water! Delayed showings beginning on Monday February 17th at 9:00am. Delayed Negotiations beginning on Monday February 24th at noon. Open House on Saturday February 22nd from 11:00am-1:00pm!
Zillow last checked: 8 hours ago
Listing updated: April 15, 2025 at 07:05am
Listed by:
Nicholas Walton 585-279-8133,
RE/MAX Plus,
Austin Z. Wallace 585-279-8130,
RE/MAX Plus
Bought with:
Danielle R. Johnson, 10401215097
Keller Williams Realty Greater Rochester
Source: NYSAMLSs,MLS#: R1586273 Originating MLS: Rochester
Originating MLS: Rochester
Facts & features
Interior
Bedrooms & bathrooms
- Bedrooms: 3
- Bathrooms: 2
- Full bathrooms: 1
- 1/2 bathrooms: 1
- Main level bathrooms: 1
Heating
- Gas, Forced Air
Cooling
- Central Air
Appliances
- Included: Dryer, Dishwasher, Electric Oven, Electric Range, Gas Water Heater, Refrigerator, Washer
- Laundry: In Basement
Features
- Ceiling Fan(s), Other, Quartz Counters, See Remarks
- Flooring: Hardwood, Tile, Varies
- Windows: Thermal Windows
- Basement: Full
- Number of fireplaces: 1
Interior area
- Total structure area: 1,434
- Total interior livable area: 1,434 sqft
Property
Parking
- Total spaces: 2
- Parking features: Detached, Garage
- Garage spaces: 2
Features
- Patio & porch: Deck
- Exterior features: Blacktop Driveway, Deck
Lot
- Size: 5,797 sqft
- Dimensions: 50 x 116
- Features: Near Public Transit, Rectangular, Rectangular Lot, Residential Lot
Details
- Parcel number: 26140006060000010410000000
- Special conditions: Standard
Construction
Type & style
- Home type: SingleFamily
- Architectural style: Colonial
- Property subtype: Single Family Residence
Materials
- Vinyl Siding
- Foundation: Block
- Roof: Asphalt
Condition
- Resale
- Year built: 1925
Utilities & green energy
- Electric: Circuit Breakers
- Sewer: Connected
- Water: Connected, Public
- Utilities for property: High Speed Internet Available, Sewer Connected, Water Connected
Green energy
- Energy efficient items: Appliances
Community & neighborhood
Location
- Region: Rochester
- Subdivision: Lake Ave
Other
Other facts
- Listing terms: Cash,Conventional,FHA,VA Loan
Price history
| Date | Event | Price |
|---|---|---|
| 4/14/2025 | Sold | $285,000+42.6%$199/sqft |
Source: | ||
| 2/26/2025 | Pending sale | $199,900$139/sqft |
Source: | ||
| 2/17/2025 | Listed for sale | $199,900+66.6%$139/sqft |
Source: | ||
| 7/12/2019 | Sold | $120,000$84/sqft |
Source: Public Record Report a problem | ||
| 3/11/2019 | Sold | $120,000+4.4%$84/sqft |
Source: | ||
Public tax history
| Year | Property taxes | Tax assessment |
|---|---|---|
| 2024 | -- | $165,800 +38.2% |
| 2023 | -- | $120,000 |
| 2022 | -- | $120,000 |
Find assessor info on the county website
Neighborhood: Charlotte
Nearby schools
GreatSchools rating
- 3/10School 42 Abelard ReynoldsGrades: PK-6Distance: 0.2 mi
- 2/10Northwest College Preparatory High SchoolGrades: 7-9Distance: 4.8 mi
- NANortheast College Preparatory High SchoolGrades: 9-12Distance: 1 mi
Schools provided by the listing agent
- District: Rochester
Source: NYSAMLSs. This data may not be complete. We recommend contacting the local school district to confirm school assignments for this home.

