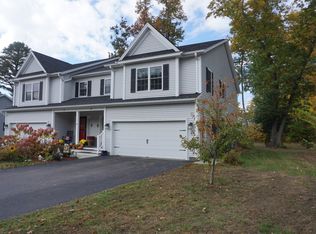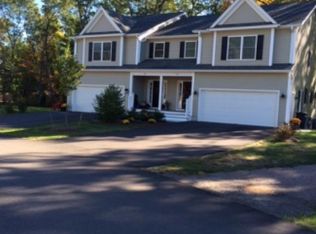Closed
Listed by:
Laura Bowe,
Coldwell Banker Hickok and Boardman Off:802-863-1500
Bought with: Cannizzaro Real Estate
$670,000
43 Kiln Road, Essex Junction, VT 05452
3beds
3,083sqft
Single Family Residence
Built in 2015
-- sqft lot
$669,200 Zestimate®
$217/sqft
$3,847 Estimated rent
Home value
$669,200
$602,000 - $743,000
$3,847/mo
Zestimate® history
Loading...
Owner options
Explore your selling options
What's special
Charming carriage house on a desirable corner lot offers the convenience of single-level living paired with luxurious touches designed for comfort and style. The expansive primary suite serves as a private oasis, featuring a tray ceiling, a tiled en suite bath with walk-in shower, large soaking tub, and walk-in closet. The main level boasts an inviting open floor plan with a cozy living room adorned with a gas fireplace. Relax in the large year-round sunroom, or entertain in the eat-in kitchen equipped with oak cabinets, granite countertops, and spacious island. A second bedroom and full bath are conveniently located off the tiled entryway, providing additional comfort and functionality. Enter from the 2-car garage into a practical mudroom and laundry room, designed to keep your home clean and organized. The downstairs area includes a carpeted bedroom, full bath, and lots of storage space, perfect for accommodating guests or creating a private retreat. Benefit from energy-efficient central air conditioning, ensuring year-round comfort. Enjoy your expanded deck overlooking a beautiful flower garden, ideal for relaxation and outdoor gatherings. Abundant natural lighting enhances the charm and elegance of this home. Convenient Essex Junction location, minutes to 5 corners, the Essex Experience, Taft's Corners, UVM Medical Center, and I-89. Don't miss the opportunity to make this exceptional property your own!
Zillow last checked: 8 hours ago
Listing updated: August 15, 2024 at 11:54am
Listed by:
Laura Bowe,
Coldwell Banker Hickok and Boardman Off:802-863-1500
Bought with:
Paul Cannizzaro
Cannizzaro Real Estate
Source: PrimeMLS,MLS#: 5001548
Facts & features
Interior
Bedrooms & bathrooms
- Bedrooms: 3
- Bathrooms: 3
- Full bathrooms: 3
Heating
- Natural Gas, Forced Air, Hot Air
Cooling
- Central Air
Appliances
- Included: ENERGY STAR Qualified Dishwasher, ENERGY STAR Qualified Dryer, Microwave, Double Oven, Electric Range, ENERGY STAR Qualified Refrigerator, Natural Gas Water Heater, Owned Water Heater, Tank Water Heater, Exhaust Fan
- Laundry: 1st Floor Laundry
Features
- Ceiling Fan(s), Dining Area, Kitchen Island, Kitchen/Dining, Living/Dining, Primary BR w/ BA, Natural Light, Indoor Storage, Vaulted Ceiling(s), Walk-In Closet(s), Programmable Thermostat
- Flooring: Carpet, Hardwood, Tile
- Windows: Blinds
- Basement: Climate Controlled,Daylight,Finished,Full,Partially Finished,Storage Space,Interior Access,Basement Stairs,Walk-Up Access
- Has fireplace: Yes
- Fireplace features: Gas
Interior area
- Total structure area: 4,696
- Total interior livable area: 3,083 sqft
- Finished area above ground: 2,593
- Finished area below ground: 490
Property
Parking
- Total spaces: 2
- Parking features: Paved
- Garage spaces: 2
Features
- Levels: One
- Stories: 1
- Patio & porch: Patio
- Exterior features: Deck, Garden, Natural Shade
Lot
- Features: Curbing, Landscaped, Level, Sidewalks, Walking Trails
Details
- Parcel number: 20806642195
- Zoning description: Residential
Construction
Type & style
- Home type: SingleFamily
- Architectural style: Carriage
- Property subtype: Single Family Residence
Materials
- Wood Frame
- Foundation: Concrete
- Roof: Architectural Shingle
Condition
- New construction: No
- Year built: 2015
Utilities & green energy
- Electric: Circuit Breakers
- Sewer: Public Sewer
- Utilities for property: Cable, Gas On-Site
Community & neighborhood
Location
- Region: Essex Junction
HOA & financial
Other financial information
- Additional fee information: Fee: $675
Other
Other facts
- Road surface type: Paved
Price history
| Date | Event | Price |
|---|---|---|
| 8/15/2024 | Sold | $670,000+0.1%$217/sqft |
Source: | ||
| 6/24/2024 | Contingent | $669,000$217/sqft |
Source: | ||
| 6/20/2024 | Listed for sale | $669,000+61.2%$217/sqft |
Source: | ||
| 8/23/2016 | Sold | $415,000-1.3%$135/sqft |
Source: | ||
| 3/18/2015 | Sold | $420,500$136/sqft |
Source: Public Record Report a problem | ||
Public tax history
| Year | Property taxes | Tax assessment |
|---|---|---|
| 2024 | -- | $425,300 |
| 2023 | -- | $425,300 |
| 2022 | -- | $425,300 |
Find assessor info on the county website
Neighborhood: 05452
Nearby schools
GreatSchools rating
- 7/10Summit Street SchoolGrades: PK-3Distance: 1.4 mi
- 8/10Albert D. Lawton SchoolGrades: 6-8Distance: 0.6 mi
- 10/10Essex High SchoolGrades: 9-12Distance: 1.4 mi
Schools provided by the listing agent
- Elementary: Summit Street School
- Middle: Albert D. Lawton Intermediate
- High: Essex High
- District: Essex School District
Source: PrimeMLS. This data may not be complete. We recommend contacting the local school district to confirm school assignments for this home.
Get pre-qualified for a loan
At Zillow Home Loans, we can pre-qualify you in as little as 5 minutes with no impact to your credit score.An equal housing lender. NMLS #10287.

