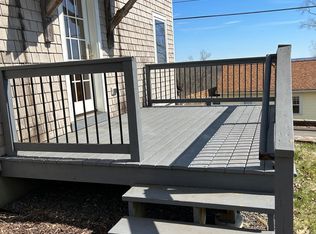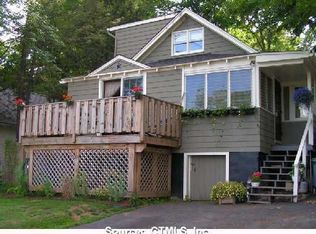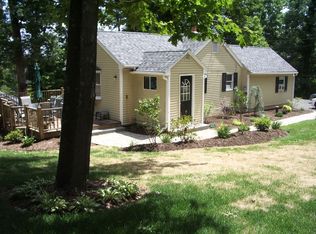Captivating Bungalow with Studio Overlooking Lake Beseck Go on vacation every time you come home to this impeccable property with abundant lake views. In 2012, the entire house was rebuilt from the brand new foundation to the beautiful 2nd floor master suite. Merging inspiration with expert craftsmanship, a simple house in a fabulous location, was transformed into a fabulous retreat. Every inch of this lovingly-maintained property showcases exceptional design and attention to detail. The main floor is open and airy, filled with windows bringing the natural light inside. Quality materials, finishes, fixtures, and furnishings make this home picture perfect. From the beautiful pine floors, to the glazed cabinetry and granite counters, all the way down to the smallest luxuries, the style and charm of this house flow consistently from room to room. The well-designed kitchen offers plenty of storage, and includes many extras, and an island with seating. The kitchen opens into a spacious and inviting living room filled with energy-saving windows, and a woodstove to make this space even more cozy You can venture outside from the kitchen or living room to the wrap around deck with plenty of space for relaxing.
This property is off market, which means it's not currently listed for sale or rent on Zillow. This may be different from what's available on other websites or public sources.



