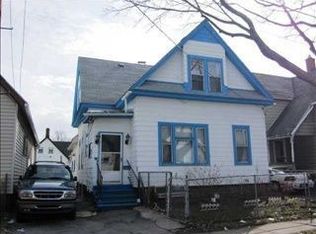Closed
$75,000
43 Ketchum St, Rochester, NY 14621
6beds
1,821sqft
Single Family Residence
Built in 1946
3,484.8 Square Feet Lot
$90,900 Zestimate®
$41/sqft
$1,995 Estimated rent
Home value
$90,900
$75,000 - $108,000
$1,995/mo
Zestimate® history
Loading...
Owner options
Explore your selling options
What's special
Calling All Homebuyers & Investors, You Don't Want To Miss This!! Completely Remolded 6 BED 1 BATH Colonial, boast of over 1,800 sqft!! Opportunity knocks, as soon as you step inside you'll be greeted by an Open Floor Plan, Tons of natural light a Spacious Living. Enjoy the 1st Floor Bathroom & 3 1ST Floor Bedrooms, WOW!! Recent Updates Include : NEW ROOF, NEW FURANCE, NEW HOTWATER TANK, NEW FLOORING, NEW CARPET, NEW PAINT,NEW VINLY WINDOWS, NEW GAS LINES, NEW LIGHT FIXTURES,NEW EXTERNAL DOORS, NEW BATHROOM & ALL FRESH PAINT. IN addition, Enjoy A BRAND NEW KITCHEN ie; Cabinets, countertops & facet. Outside, you'll find a decent size yard and long driveway, big enough for 3 cars! Finally, The Home will be Supplied With A BRAND NEW C OF O VALID UNTIL 2028! Nothing left to do but move right In!! PRICED TO SELL, HURRY THIS WONT LAST LONG! BRAND NEW C OF O WILL BE PROVIDED WITH SALE!! *** PUBLIC OPEN HOUSE SATURDAY & 6/24 1-2:30pm , Sunday 6/25 1-2:30pm & Monday 6/26 6-7pm *** Delayed negotiations until Tuesday 6/26 at 1:00PM
Zillow last checked: 8 hours ago
Listing updated: September 07, 2023 at 07:36am
Listed by:
Cassandra Bradley 585-490-6943,
Keller Williams Realty Greater Rochester
Bought with:
Bonta' Cook, 10401355943
eXp Realty, LLC
Source: NYSAMLSs,MLS#: R1478750 Originating MLS: Rochester
Originating MLS: Rochester
Facts & features
Interior
Bedrooms & bathrooms
- Bedrooms: 6
- Bathrooms: 1
- Full bathrooms: 1
- Main level bathrooms: 1
- Main level bedrooms: 3
Heating
- Gas, Forced Air
Appliances
- Included: Gas Water Heater
Features
- Entrance Foyer, Eat-in Kitchen, Separate/Formal Living Room, Bedroom on Main Level, Main Level Primary
- Flooring: Carpet, Varies
- Basement: Full
- Has fireplace: No
Interior area
- Total structure area: 1,821
- Total interior livable area: 1,821 sqft
Property
Parking
- Parking features: No Garage
Features
- Exterior features: Blacktop Driveway
Lot
- Size: 3,484 sqft
- Dimensions: 36 x 92
- Features: Near Public Transit, Residential Lot
Details
- Parcel number: 26140010622000030120000000
- Special conditions: Standard
Construction
Type & style
- Home type: SingleFamily
- Architectural style: Colonial,Two Story
- Property subtype: Single Family Residence
Materials
- Aluminum Siding, Steel Siding, Vinyl Siding
- Foundation: Block
- Roof: Shingle
Condition
- Resale
- Year built: 1946
Utilities & green energy
- Sewer: Connected
- Water: Not Connected, Public
- Utilities for property: Sewer Connected, Water Available
Community & neighborhood
Location
- Region: Rochester
- Subdivision: Wiltsie
Other
Other facts
- Listing terms: Cash,Conventional,FHA,VA Loan
Price history
| Date | Event | Price |
|---|---|---|
| 9/5/2023 | Sold | $75,000+0.1%$41/sqft |
Source: | ||
| 7/26/2023 | Pending sale | $74,900$41/sqft |
Source: | ||
| 6/19/2023 | Listed for sale | $74,900$41/sqft |
Source: | ||
| 6/19/2023 | Listing removed | -- |
Source: | ||
| 4/19/2023 | Pending sale | $74,900$41/sqft |
Source: | ||
Public tax history
| Year | Property taxes | Tax assessment |
|---|---|---|
| 2024 | -- | $70,500 +125.2% |
| 2023 | -- | $31,300 |
| 2022 | -- | $31,300 |
Find assessor info on the county website
Neighborhood: 14621
Nearby schools
GreatSchools rating
- 2/10School 22 Lincoln SchoolGrades: PK-6Distance: 0.8 mi
- 2/10School 58 World Of Inquiry SchoolGrades: PK-12Distance: 1.5 mi
- 4/10School 53 Montessori AcademyGrades: PK-6Distance: 1.2 mi
Schools provided by the listing agent
- District: Rochester
Source: NYSAMLSs. This data may not be complete. We recommend contacting the local school district to confirm school assignments for this home.
