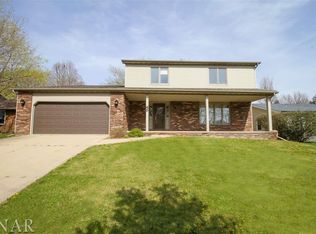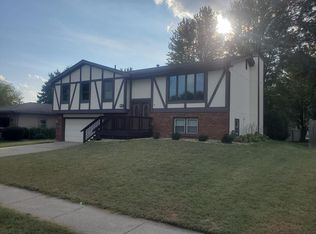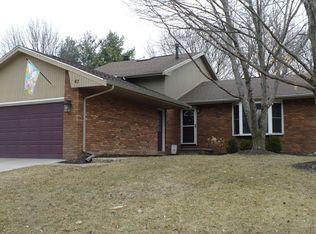Closed
$280,000
43 Kenfield Cir, Bloomington, IL 61704
3beds
3,120sqft
Single Family Residence
Built in 1978
9,578.84 Square Feet Lot
$290,600 Zestimate®
$90/sqft
$2,453 Estimated rent
Home value
$290,600
$273,000 - $311,000
$2,453/mo
Zestimate® history
Loading...
Owner options
Explore your selling options
What's special
Great location for this 3 bedroom brick front remodeled ranch with full basement. Newer windows, roof replaced in 2014. Open floor plan kitchen, dining room, spacious living room and family room on main floor. 2.5 remodeled baths. Basement 3/4 finished with large family room, 1/2 bath, bar and dewatering system. Storage shed in back yard. Ready to move right in!
Zillow last checked: 8 hours ago
Listing updated: June 21, 2025 at 02:09am
Listing courtesy of:
Michael Bergelin 309-275-4786,
Coldwell Banker Real Estate Group
Bought with:
Jill West
BHHS Central Illinois, REALTORS
Source: MRED as distributed by MLS GRID,MLS#: 12371571
Facts & features
Interior
Bedrooms & bathrooms
- Bedrooms: 3
- Bathrooms: 3
- Full bathrooms: 2
- 1/2 bathrooms: 1
Primary bedroom
- Features: Flooring (Carpet), Bathroom (Full)
- Level: Main
- Area: 196 Square Feet
- Dimensions: 14X14
Bedroom 2
- Features: Flooring (Carpet)
- Level: Main
- Area: 120 Square Feet
- Dimensions: 12X10
Bedroom 3
- Features: Flooring (Carpet)
- Level: Main
- Area: 110 Square Feet
- Dimensions: 11X10
Dining room
- Features: Flooring (Wood Laminate)
- Level: Main
- Area: 160 Square Feet
- Dimensions: 16X10
Family room
- Features: Flooring (Wood Laminate)
- Level: Main
- Area: 323 Square Feet
- Dimensions: 19X17
Other
- Features: Flooring (Carpet)
- Level: Basement
- Area: 680 Square Feet
- Dimensions: 20X34
Kitchen
- Features: Kitchen (Eating Area-Table Space, Galley, Pantry-Closet), Flooring (Wood Laminate)
- Level: Main
- Area: 150 Square Feet
- Dimensions: 15X10
Laundry
- Level: Basement
- Area: 100 Square Feet
- Dimensions: 10X10
Living room
- Features: Flooring (Wood Laminate)
- Level: Main
- Area: 342 Square Feet
- Dimensions: 18X19
Heating
- Natural Gas
Cooling
- Central Air
Appliances
- Included: Range, Microwave, Dishwasher, Refrigerator
- Laundry: Gas Dryer Hookup, Electric Dryer Hookup
Features
- Dry Bar
- Basement: Partially Finished,Full
Interior area
- Total structure area: 3,120
- Total interior livable area: 3,120 sqft
- Finished area below ground: 900
Property
Parking
- Total spaces: 2
- Parking features: On Site, Garage Owned, Attached, Garage
- Attached garage spaces: 2
Accessibility
- Accessibility features: No Disability Access
Features
- Stories: 1
- Patio & porch: Deck, Porch
- Exterior features: Other
Lot
- Size: 9,578 sqft
- Dimensions: 133 X 72
Details
- Additional structures: Shed(s)
- Parcel number: 2112155011
- Special conditions: None
Construction
Type & style
- Home type: SingleFamily
- Architectural style: Ranch
- Property subtype: Single Family Residence
Materials
- Vinyl Siding, Brick
- Foundation: Block
- Roof: Asphalt
Condition
- New construction: No
- Year built: 1978
- Major remodel year: 2019
Utilities & green energy
- Sewer: Public Sewer
- Water: Public
Community & neighborhood
Community
- Community features: Park, Curbs, Sidewalks, Street Lights, Street Paved
Location
- Region: Bloomington
- Subdivision: Rollingbrook
HOA & financial
HOA
- Services included: None
Other
Other facts
- Listing terms: Conventional
- Ownership: Fee Simple
Price history
| Date | Event | Price |
|---|---|---|
| 6/20/2025 | Sold | $280,000+4.1%$90/sqft |
Source: | ||
| 5/23/2025 | Pending sale | $269,000$86/sqft |
Source: | ||
| 5/23/2025 | Contingent | $269,000$86/sqft |
Source: | ||
| 5/21/2025 | Listed for sale | $269,000+43.5%$86/sqft |
Source: | ||
| 12/13/2019 | Sold | $187,500-8.5%$60/sqft |
Source: | ||
Public tax history
| Year | Property taxes | Tax assessment |
|---|---|---|
| 2024 | $5,880 +9.4% | $78,517 +11.6% |
| 2023 | $5,376 +11.9% | $70,325 +12.4% |
| 2022 | $4,807 +5.5% | $62,555 +4.9% |
Find assessor info on the county website
Neighborhood: 61704
Nearby schools
GreatSchools rating
- 7/10Oakland Elementary SchoolGrades: K-5Distance: 1.6 mi
- 2/10Bloomington Jr High SchoolGrades: 6-8Distance: 2.4 mi
- 3/10Bloomington High SchoolGrades: 9-12Distance: 2.3 mi
Schools provided by the listing agent
- Elementary: Oakland Elementary
- Middle: Bloomington Jr High School
- High: Bloomington High School
- District: 87
Source: MRED as distributed by MLS GRID. This data may not be complete. We recommend contacting the local school district to confirm school assignments for this home.
Get pre-qualified for a loan
At Zillow Home Loans, we can pre-qualify you in as little as 5 minutes with no impact to your credit score.An equal housing lender. NMLS #10287.


