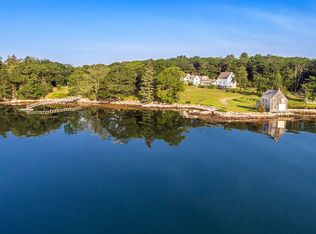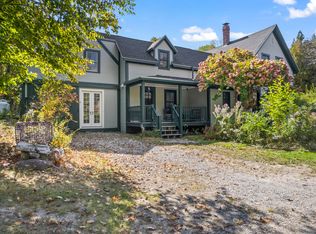Savor all that Jones Point Road has to offer in this immaculate federal-style home with high-end details and finishes and breath-taking water views throughout. Access to deep water & dock without the waterfront taxes. Enjoy morning coffee or evening wine in the window-lined light-drenched first-floor sun room. Master bedroom with large closet and attached wrap around second story balcony. Make all your culinary creations a reality in this gorgeous expansive kitchen with soapstone countertops and large island with hood. Separate private office or guest quarters just off kitchen. Detached two car garage with storage above. Enjoy the privacy afforded by abutting conservation lands. Ten minute drive to Wawenock Golf Club and 20 minutes to downtown Damariscotta.
This property is off market, which means it's not currently listed for sale or rent on Zillow. This may be different from what's available on other websites or public sources.


