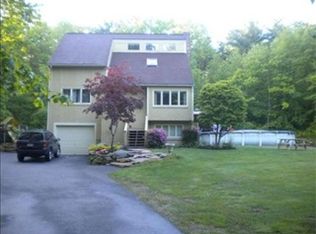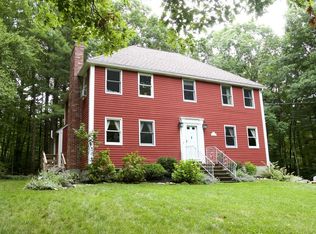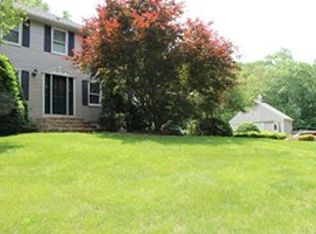Sold for $490,000 on 06/20/24
$490,000
43 Joe Jenny Rd, Oxford, MA 01540
4beds
2,000sqft
Single Family Residence
Built in 1989
2.15 Acres Lot
$517,600 Zestimate®
$245/sqft
$3,677 Estimated rent
Home value
$517,600
$471,000 - $569,000
$3,677/mo
Zestimate® history
Loading...
Owner options
Explore your selling options
What's special
Last and best offers due 5/6 6PM. LOCATION, LOCATION, LOCATION!!!! This CLASSIC colonial home sits at the end of a long, tree lined driveway, on a BEAUTIFUL private 2 acre lot! The first floor offers open concept living with a formal dining room, living room and fireplaced family room, all feature gleaming hardwoods and TONS of natural sunlight! The HUGE eat in kitchen with slider leading to large back deck is a major value add to this home! Second floor boasts the main bedroom with private en suite and walk in closet, and three additional generously sized bedrooms and an full bath. This home is ready for its next owners, and will not disappoint! Email today to schedule a private showing!
Zillow last checked: 8 hours ago
Listing updated: June 21, 2024 at 08:23am
Listed by:
Kurt Franklin 508-446-0275,
Keller Williams Elite 508-695-4545
Bought with:
Kelly White
Keller Williams Elite
Source: MLS PIN,MLS#: 73230446
Facts & features
Interior
Bedrooms & bathrooms
- Bedrooms: 4
- Bathrooms: 3
- Full bathrooms: 2
- 1/2 bathrooms: 1
Primary bedroom
- Features: Bathroom - Full, Ceiling Fan(s), Walk-In Closet(s), Flooring - Wall to Wall Carpet
- Level: Second
- Area: 204
- Dimensions: 17 x 12
Bedroom 2
- Features: Ceiling Fan(s), Closet, Flooring - Wall to Wall Carpet
- Level: Second
- Area: 120
- Dimensions: 12 x 10
Bedroom 3
- Features: Closet, Flooring - Wall to Wall Carpet
- Level: Second
- Area: 130
- Dimensions: 13 x 10
Bedroom 4
- Features: Closet, Flooring - Wall to Wall Carpet
- Level: Second
- Area: 144
- Dimensions: 12 x 12
Primary bathroom
- Features: Yes
Bathroom 1
- Features: Bathroom - Half, Dryer Hookup - Electric, Washer Hookup
- Level: First
Bathroom 2
- Features: Bathroom - Full, Closet
- Level: Second
Bathroom 3
- Features: Bathroom - Full
- Level: Second
Dining room
- Features: Flooring - Hardwood
- Level: First
- Area: 143
- Dimensions: 13 x 11
Family room
- Features: Flooring - Hardwood, Open Floorplan
- Level: First
- Area: 228
- Dimensions: 19 x 12
Kitchen
- Features: Flooring - Stone/Ceramic Tile, Kitchen Island, Open Floorplan, Slider
- Level: First
- Area: 247
- Dimensions: 19 x 13
Living room
- Features: Flooring - Hardwood, Open Floorplan
- Level: First
- Area: 192
- Dimensions: 16 x 12
Heating
- Baseboard, Oil
Cooling
- Window Unit(s)
Appliances
- Laundry: First Floor, Electric Dryer Hookup, Washer Hookup
Features
- Entrance Foyer
- Flooring: Tile, Carpet, Hardwood, Flooring - Stone/Ceramic Tile
- Doors: Insulated Doors
- Windows: Insulated Windows
- Basement: Interior Entry,Garage Access,Radon Remediation System
- Number of fireplaces: 1
- Fireplace features: Family Room
Interior area
- Total structure area: 2,000
- Total interior livable area: 2,000 sqft
Property
Parking
- Total spaces: 12
- Parking features: Attached, Under, Paved Drive, Off Street, Paved
- Attached garage spaces: 2
- Uncovered spaces: 10
Features
- Patio & porch: Deck
- Exterior features: Deck
Lot
- Size: 2.15 Acres
- Features: Wooded
Details
- Parcel number: 4246768
- Zoning: RES1
Construction
Type & style
- Home type: SingleFamily
- Architectural style: Colonial
- Property subtype: Single Family Residence
Materials
- Frame
- Foundation: Concrete Perimeter
- Roof: Shingle
Condition
- Year built: 1989
Utilities & green energy
- Electric: Circuit Breakers, 200+ Amp Service
- Sewer: Inspection Required for Sale, Private Sewer
- Water: Private
- Utilities for property: for Electric Range, for Electric Dryer, Washer Hookup
Community & neighborhood
Community
- Community features: Public Transportation, Shopping, Park, Walk/Jog Trails, Stable(s), Golf, Medical Facility, Bike Path, Conservation Area, Highway Access, House of Worship, Public School
Location
- Region: Oxford
Other
Other facts
- Listing terms: Contract
Price history
| Date | Event | Price |
|---|---|---|
| 6/20/2024 | Sold | $490,000+11.4%$245/sqft |
Source: MLS PIN #73230446 | ||
| 4/30/2024 | Listed for sale | $439,900-12%$220/sqft |
Source: MLS PIN #73230446 | ||
| 8/30/2022 | Listing removed | $499,900$250/sqft |
Source: MLS PIN #73004963 | ||
| 6/28/2022 | Listed for sale | $499,900+66.6%$250/sqft |
Source: MLS PIN #73004963 | ||
| 10/13/2017 | Sold | $300,000-13.8%$150/sqft |
Source: Public Record | ||
Public tax history
| Year | Property taxes | Tax assessment |
|---|---|---|
| 2025 | $6,103 -1.9% | $481,700 +4.4% |
| 2024 | $6,221 +7.7% | $461,500 +8.9% |
| 2023 | $5,778 +6.4% | $423,600 +26.1% |
Find assessor info on the county website
Neighborhood: 01540
Nearby schools
GreatSchools rating
- NAAlfred M Chaffee Elementary SchoolGrades: K-2Distance: 2.5 mi
- 3/10Oxford Middle SchoolGrades: 5-8Distance: 3.6 mi
- 3/10Oxford High SchoolGrades: 9-12Distance: 3.7 mi

Get pre-qualified for a loan
At Zillow Home Loans, we can pre-qualify you in as little as 5 minutes with no impact to your credit score.An equal housing lender. NMLS #10287.
Sell for more on Zillow
Get a free Zillow Showcase℠ listing and you could sell for .
$517,600
2% more+ $10,352
With Zillow Showcase(estimated)
$527,952

