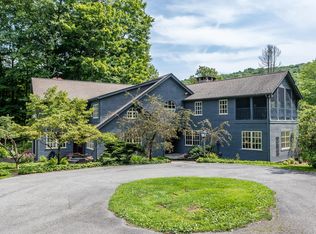Country charm and city chic come together in this "Green Acres" PRIVATE DESIGNER RETREAT with bucolic views. Turn down the driveway from the quiet dead end road, and feel the peacefulness of the location. Savor the views of the rolling hills and barn from the screened porch or bluestone patio, perfect for morning coffee or that late in the day glass of wine. Easy entertaining with built in gas grill and lovely dining room. Enjoy the pool and gardens or the large yard with plenty of room to play! Separate large bedroom suite (could also be an ideal home office!) with beautiful tiled bathroom is perfect for guests or privacy! Family room is sophisticated and cozy with suede walls. **Not to miss the hand-painted designs on the walls in the kitchen, foyer and master bath. Find your top of the line kitchen with granite counters, hammered copper sink, Wolf stove top, Thermador convection oven, Sub Zero Fridge and wine chiller. There is also a separate beverage fridge and an oven warming draw. Convenient built-ins galore to show or stow your treasures. Fully finished walk out lower level with fireplace and sauna serves as both a viewing/gaming room and a play area. The layout of this charmer suits weekenders and full timers with its unlimited possibilities!
This property is off market, which means it's not currently listed for sale or rent on Zillow. This may be different from what's available on other websites or public sources.

