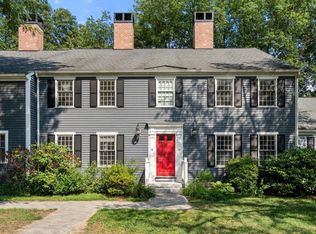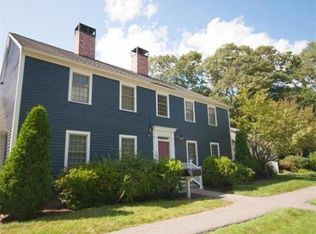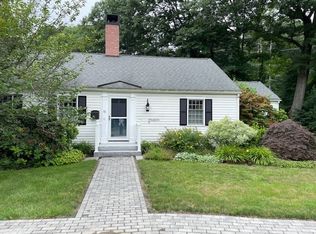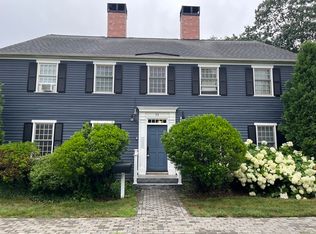Sold for $729,000
$729,000
43 Jericho Rd #43, Weston, MA 02493
2beds
1,360sqft
Condominium, Townhouse
Built in 1980
-- sqft lot
$798,300 Zestimate®
$536/sqft
$3,787 Estimated rent
Home value
$798,300
$758,000 - $846,000
$3,787/mo
Zestimate® history
Loading...
Owner options
Explore your selling options
What's special
Welcome to Stonegate at Weston featuring a stunning townhouse located right on the Mass Central Rail Trail with miles of bike riding and hiking. Step outside your living room and, also, enjoy 90 miles of scenic trails for mountain biking, walking or jogging. Enjoy the lovely New England setting while relaxing on your stone patio with private views while appreciating the updated interior. Hardwood floors throughout including a kitchen with stainless steel appliances, granite counter tops and a breakfast bar. Main bath with a double vanity only adds to the extra amenities this condominium has to offer. The spacious main bedroom has double closets and lots of windows to appreciate the serene location. The living room offers a wood burning fireplace keeping you cozy in the colder months while still enjoying the view. 2nd floor features a bright and cherry bedroom with plenty of closet space and full bath in the hallway. Only 0.5 miles to Weston Center.
Zillow last checked: 8 hours ago
Listing updated: October 12, 2023 at 07:53am
Listed by:
Patricia Hornblower 617-429-3486,
Coldwell Banker Realty - Westwood 781-320-0550
Bought with:
Yi Sun
FlyHomes Brokerage LLC
Source: MLS PIN,MLS#: 73151440
Facts & features
Interior
Bedrooms & bathrooms
- Bedrooms: 2
- Bathrooms: 3
- Full bathrooms: 2
- 1/2 bathrooms: 1
Primary bedroom
- Features: Bathroom - Double Vanity/Sink, Flooring - Hardwood, Double Vanity, Recessed Lighting, Closet - Double
- Level: Second
- Area: 208
- Dimensions: 13 x 16
Bedroom 2
- Features: Closet, Flooring - Hardwood, Recessed Lighting
- Level: Second
- Area: 187
- Dimensions: 11 x 17
Bedroom 3
- Features: Bathroom - Full, Flooring - Stone/Ceramic Tile, Double Vanity
Bedroom 4
- Features: Bathroom - Full, Flooring - Stone/Ceramic Tile
Primary bathroom
- Features: Yes
Bathroom 1
- Features: Bathroom - Half, Flooring - Hardwood
- Level: First
- Area: 15
- Dimensions: 5 x 3
Bathroom 2
- Features: Bathroom - Full, Flooring - Stone/Ceramic Tile, Countertops - Stone/Granite/Solid, Double Vanity
- Level: Second
- Area: 60
- Dimensions: 10 x 6
Bathroom 3
- Features: Bathroom - Full, Flooring - Stone/Ceramic Tile
- Level: Second
- Area: 260
- Dimensions: 13 x 20
Dining room
- Features: Flooring - Hardwood, Crown Molding
- Level: First
- Area: 120
- Dimensions: 10 x 12
Kitchen
- Features: Flooring - Hardwood, Countertops - Stone/Granite/Solid, Breakfast Bar / Nook, Dryer Hookup - Electric, Recessed Lighting, Stainless Steel Appliances, Washer Hookup
- Level: First
- Area: 104
- Dimensions: 8 x 13
Living room
- Features: Flooring - Hardwood, Exterior Access, Recessed Lighting, Slider, Crown Molding
- Level: First
- Area: 247
- Dimensions: 13 x 19
Heating
- Forced Air, Natural Gas
Cooling
- Central Air
Appliances
- Included: Range, Dishwasher, Refrigerator, Washer, Dryer
- Laundry: First Floor, In Unit, Electric Dryer Hookup, Washer Hookup
Features
- Closet, Entrance Foyer
- Flooring: Tile, Hardwood, Flooring - Hardwood
- Doors: Insulated Doors
- Windows: Insulated Windows
- Basement: None
- Number of fireplaces: 1
- Fireplace features: Living Room
Interior area
- Total structure area: 1,360
- Total interior livable area: 1,360 sqft
Property
Parking
- Total spaces: 2
- Parking features: Deeded
- Uncovered spaces: 2
Features
- Patio & porch: Patio
- Exterior features: Patio
Details
- Parcel number: 4591454
- Zoning: Condo
Construction
Type & style
- Home type: Townhouse
- Property subtype: Condominium, Townhouse
Materials
- Frame
- Roof: Shingle
Condition
- Year built: 1980
Utilities & green energy
- Electric: Circuit Breakers
- Sewer: Private Sewer
- Water: Public
- Utilities for property: for Electric Range, for Electric Oven, for Electric Dryer, Washer Hookup
Community & neighborhood
Community
- Community features: Walk/Jog Trails
Location
- Region: Weston
HOA & financial
HOA
- HOA fee: $783 monthly
- Services included: Water, Sewer, Insurance, Maintenance Structure, Road Maintenance, Maintenance Grounds, Snow Removal, Trash
Other
Other facts
- Listing terms: Contract
Price history
| Date | Event | Price |
|---|---|---|
| 10/12/2023 | Sold | $729,000+0.6%$536/sqft |
Source: MLS PIN #73151440 Report a problem | ||
| 8/28/2023 | Contingent | $724,500$533/sqft |
Source: MLS PIN #73151440 Report a problem | ||
| 8/23/2023 | Listed for sale | $724,500+24.9%$533/sqft |
Source: MLS PIN #73151440 Report a problem | ||
| 8/17/2020 | Sold | $580,000+52.6%$426/sqft |
Source: Public Record Report a problem | ||
| 12/22/2015 | Listing removed | $2,900$2/sqft |
Source: Benoit Mizner Simon & Co. Real Estate LLC. #71854369 Report a problem | ||
Public tax history
| Year | Property taxes | Tax assessment |
|---|---|---|
| 2025 | $7,625 +12.5% | $686,900 +12.7% |
| 2024 | $6,780 -0.6% | $609,700 +5.9% |
| 2023 | $6,819 -6.8% | $575,900 +0.9% |
Find assessor info on the county website
Neighborhood: 02493
Nearby schools
GreatSchools rating
- 10/10Woodland Elementary SchoolGrades: PK-3Distance: 0.8 mi
- 8/10Weston Middle SchoolGrades: 6-8Distance: 2.2 mi
- 9/10Weston High SchoolGrades: 9-12Distance: 2.2 mi
Schools provided by the listing agent
- Elementary: Woodland
- Middle: Weston
- High: Weston
Source: MLS PIN. This data may not be complete. We recommend contacting the local school district to confirm school assignments for this home.
Get a cash offer in 3 minutes
Find out how much your home could sell for in as little as 3 minutes with a no-obligation cash offer.
Estimated market value$798,300
Get a cash offer in 3 minutes
Find out how much your home could sell for in as little as 3 minutes with a no-obligation cash offer.
Estimated market value
$798,300



