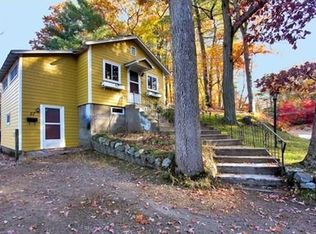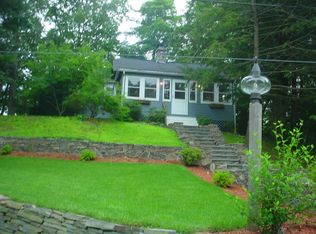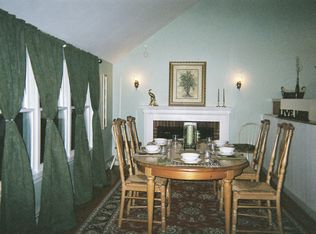Welcome Home to 43 Jennings Pond Road! This WATERFRONT home is perched over Jennings Pond offering picturesque & relaxing views during every season of the year. This home provides a tranquil, vacation like lifestyle rarely available while also providing all the essential everyday conveniences. Features include a modern & open floor plan with gleaming hardwood floors throughout, large bay windows, 3 bedrooms, 1 and 1/2 baths and central A/C. There's a finished lower level with an attached 1-car garage & this has been well cared for by the original owners with updated systems, windows & roof. Start enjoy everything this home has to offer located in one of Natick's nicest neighborhoods while conveniently located to Natick Center, shopping, restaurants, major routes & more.
This property is off market, which means it's not currently listed for sale or rent on Zillow. This may be different from what's available on other websites or public sources.


