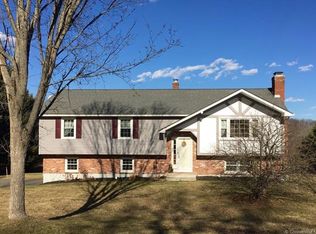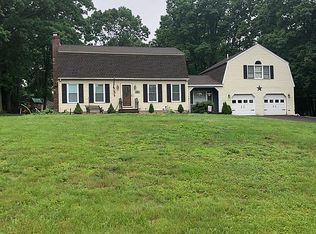Sold for $405,000 on 01/04/24
$405,000
43 James Road East, Durham, CT 06422
3beds
1,960sqft
Single Family Residence
Built in 1980
0.93 Acres Lot
$478,200 Zestimate®
$207/sqft
$3,729 Estimated rent
Home value
$478,200
$454,000 - $507,000
$3,729/mo
Zestimate® history
Loading...
Owner options
Explore your selling options
What's special
Country living at its finest! This well-loved raised ranch is located on a cul-de-sac with three bedrooms, one full and two half baths. The tiled eat-in kitchen leads to the formal dining room with hardwood floors. Here you'll find a sliding glass door leading to a Trex deck that overlooks your private backyard paradise. The hardwood floors continue throughout the main level, and there's a wood burning fireplace in the living room to warm you on the upcoming chilly nights. The lower level is finished with tile flooring and has a wood burning stove. This could easily be converted to an in-law space. There is also a half bath and separate laundry room with a walk out to the back yard. Keep your two-car garage tidy with the addition of a large 2-level out building as well as a smaller one to store all of your yard/snow equipment and toys. Harvey Windows, central air, active solar and a Generac whole house generator make this home desirable. The property backs up to vast, protected open space and the Parmalee Brook. Don't miss this opportunity to live in lovely Durham. *Generac Generator installed in 2019 with a 10 year service plan, 2 large propane tanks are leased for $150 per year, Solar payment is $95 per month, 4 years into a 25 year lease contract, "GutterGuard" gutters installed with anti-ice protection 2019, The roof is approximately 12-15 years old, Chair lifts installed & can be removed, Boiler was installed 2008, New 1000 gallon concrete septic tank 11/2023, New pipe from well to house installed 2023, Split System AC installed 2004. FEMA removed the house from the flood zone based on the Elevation Certificate and Survey. LOMA issued on 12/26/2023.
Zillow last checked: 8 hours ago
Listing updated: July 09, 2024 at 08:18pm
Listed by:
Clint Tebbetts 203-671-2134,
Tebbetts Realty 203-909-0360,
Jennifer Tebbetts 203-931-7089,
Tebbetts Realty
Bought with:
Mary Sutera, RES.0809594
Advise Realty Services
Source: Smart MLS,MLS#: 170605925
Facts & features
Interior
Bedrooms & bathrooms
- Bedrooms: 3
- Bathrooms: 3
- Full bathrooms: 1
- 1/2 bathrooms: 2
Primary bedroom
- Features: Half Bath, Hardwood Floor
- Level: Main
- Area: 176 Square Feet
- Dimensions: 11 x 16
Bedroom
- Features: Ceiling Fan(s), Hardwood Floor
- Level: Main
- Area: 110 Square Feet
- Dimensions: 10 x 11
Bedroom
- Features: Hardwood Floor
- Level: Main
- Area: 156 Square Feet
- Dimensions: 12 x 13
Bathroom
- Features: Tile Floor
- Level: Lower
- Area: 25 Square Feet
- Dimensions: 5 x 5
Bathroom
- Features: Corian Counters
- Level: Main
- Area: 77 Square Feet
- Dimensions: 7 x 11
Bathroom
- Features: Vinyl Floor
- Level: Main
- Area: 30 Square Feet
- Dimensions: 5 x 6
Dining room
- Features: Balcony/Deck, Sliders, Hardwood Floor
- Level: Main
- Area: 132 Square Feet
- Dimensions: 11 x 12
Family room
- Features: Built-in Features, Wood Stove, Tile Floor
- Level: Lower
- Area: 330 Square Feet
- Dimensions: 15 x 22
Kitchen
- Features: Tile Floor
- Level: Main
- Area: 121 Square Feet
- Dimensions: 11 x 11
Living room
- Features: Fireplace, Hardwood Floor
- Level: Main
- Area: 208 Square Feet
- Dimensions: 13 x 16
Heating
- Baseboard, Hot Water, Wood/Coal Stove, Zoned, Oil, Wood
Cooling
- Central Air, Ductless, Whole House Fan
Appliances
- Included: Convection Range, Microwave, Range Hood, Refrigerator, Dishwasher, Washer, Dryer, Water Heater
- Laundry: Lower Level
Features
- Wired for Data
- Doors: Storm Door(s)
- Windows: Thermopane Windows
- Basement: Full,Finished,Heated,Interior Entry,Garage Access
- Attic: Pull Down Stairs,Storage
- Number of fireplaces: 1
Interior area
- Total structure area: 1,960
- Total interior livable area: 1,960 sqft
- Finished area above ground: 1,624
- Finished area below ground: 336
Property
Parking
- Total spaces: 8
- Parking features: Attached, Garage Door Opener, Private, Asphalt
- Attached garage spaces: 2
- Has uncovered spaces: Yes
Accessibility
- Accessibility features: Bath Grab Bars, Stair Lift
Features
- Patio & porch: Deck, Patio
- Exterior features: Rain Gutters
Lot
- Size: 0.93 Acres
- Features: Cul-De-Sac, Open Lot, Secluded, Borders Open Space, Level
Details
- Additional structures: Barn(s), Shed(s)
- Parcel number: 965262
- Zoning: FR
- Other equipment: Generator
Construction
Type & style
- Home type: SingleFamily
- Architectural style: Ranch
- Property subtype: Single Family Residence
Materials
- Aluminum Siding, Brick, Cedar
- Foundation: Block, Concrete Perimeter, Raised
- Roof: Asphalt
Condition
- New construction: No
- Year built: 1980
Utilities & green energy
- Sewer: Septic Tank
- Water: Well
- Utilities for property: Underground Utilities
Green energy
- Energy efficient items: Thermostat, Doors, Windows
- Energy generation: Solar
Community & neighborhood
Community
- Community features: Stables/Riding
Location
- Region: Durham
Price history
| Date | Event | Price |
|---|---|---|
| 1/4/2024 | Sold | $405,000-1.2%$207/sqft |
Source: | ||
| 11/30/2023 | Pending sale | $409,900$209/sqft |
Source: | ||
| 11/16/2023 | Price change | $409,900+2.5%$209/sqft |
Source: | ||
| 11/8/2023 | Pending sale | $399,900$204/sqft |
Source: | ||
| 11/5/2023 | Listed for sale | $399,900$204/sqft |
Source: | ||
Public tax history
| Year | Property taxes | Tax assessment |
|---|---|---|
| 2025 | $7,598 +4.7% | $203,210 |
| 2024 | $7,255 +2.6% | $203,210 |
| 2023 | $7,068 +0.6% | $203,210 |
Find assessor info on the county website
Neighborhood: 06422
Nearby schools
GreatSchools rating
- NAFrederick Brewster SchoolGrades: PK-2Distance: 1.4 mi
- 5/10Frank Ward Strong SchoolGrades: 6-8Distance: 2.4 mi
- 7/10Coginchaug Regional High SchoolGrades: 9-12Distance: 2.8 mi

Get pre-qualified for a loan
At Zillow Home Loans, we can pre-qualify you in as little as 5 minutes with no impact to your credit score.An equal housing lender. NMLS #10287.
Sell for more on Zillow
Get a free Zillow Showcase℠ listing and you could sell for .
$478,200
2% more+ $9,564
With Zillow Showcase(estimated)
$487,764
