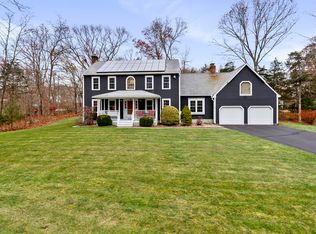Sold for $485,000
$485,000
43 Jacobson Farm Road, East Hampton, CT 06424
3beds
2,051sqft
Single Family Residence
Built in 1993
2.68 Acres Lot
$553,500 Zestimate®
$236/sqft
$3,123 Estimated rent
Home value
$553,500
$526,000 - $581,000
$3,123/mo
Zestimate® history
Loading...
Owner options
Explore your selling options
What's special
Welcome to your dream!! This fully renovated Cape offers a blend of modern comforts and classic charm. Step inside to discover a spacious open floor plan, perfect for both entertaining and everyday living. The bright and airy living area boasts new durable vinyl plank floors and large windows that flood the space with natural light. Enjoy the primary suite off the living room with a spacious walk in closet. Fully renovated kitchen with quartz countertops, stainless steel appliances, and plenty of cabinet space for storage. Step outside to your private cleared yard, where a brand new deck awaits your outdoor gatherings and outdoor lifestyle. NEW roof. Located minutes to East Hampton's charming village center, where you'll enjoy easy access to shops, restaurants, and the airline hiking trail. Minutes from the salmon river state park. Explore the beauty of Sears Park and Lake Pocotopaug, the 3rd largest lake in Connecticut. Enjoy boating, tubing, jet skiing and swimming! Don't miss your chance to make this stunning Cape Cod home yours!
Zillow last checked: 8 hours ago
Listing updated: October 01, 2024 at 12:06am
Listed by:
Robyn Letourneau 860-918-3945,
Berkshire Hathaway NE Prop. 860-267-4481
Bought with:
John M. Zubretsky Jr., REB.0789539
Century 21 AllPoints Realty
Source: Smart MLS,MLS#: 24011309
Facts & features
Interior
Bedrooms & bathrooms
- Bedrooms: 3
- Bathrooms: 2
- Full bathrooms: 2
Primary bedroom
- Features: Remodeled, Bedroom Suite, Full Bath, Walk-In Closet(s), Laminate Floor, Vinyl Floor
- Level: Main
Bedroom
- Features: Remodeled, Laminate Floor, Vinyl Floor
- Level: Upper
Bedroom
- Features: Remodeled, Laminate Floor, Vinyl Floor
- Level: Upper
Bathroom
- Features: Remodeled, Tub w/Shower, Tile Floor
- Level: Upper
Dining room
- Features: Remodeled, Laminate Floor, Vinyl Floor
- Level: Main
Kitchen
- Features: Remodeled, Granite Counters, Eating Space, Kitchen Island, Laminate Floor, Vinyl Floor
- Level: Main
Living room
- Features: Remodeled, Fireplace, Laminate Floor
- Level: Main
Heating
- Hot Water, Oil
Cooling
- Ceiling Fan(s)
Appliances
- Included: Oven/Range, Refrigerator, Dishwasher, Washer, Dryer, Water Heater, Tankless Water Heater
- Laundry: Main Level
Features
- Open Floorplan
- Basement: Full,Unfinished,Walk-Out Access
- Attic: None
- Number of fireplaces: 1
Interior area
- Total structure area: 2,051
- Total interior livable area: 2,051 sqft
- Finished area above ground: 2,051
Property
Parking
- Total spaces: 2
- Parking features: Attached
- Attached garage spaces: 2
Features
- Patio & porch: Porch, Deck
Lot
- Size: 2.68 Acres
- Features: Secluded, Level, Open Lot
Details
- Additional structures: Shed(s)
- Parcel number: 979499
- Zoning: R-4
Construction
Type & style
- Home type: SingleFamily
- Architectural style: Cape Cod
- Property subtype: Single Family Residence
Materials
- Vinyl Siding
- Foundation: Concrete Perimeter
- Roof: Asphalt,Gable
Condition
- New construction: No
- Year built: 1993
Utilities & green energy
- Sewer: Septic Tank
- Water: Well
Community & neighborhood
Community
- Community features: Lake, Library, Park, Shopping/Mall
Location
- Region: East Hampton
- Subdivision: Salmon River Park
Price history
| Date | Event | Price |
|---|---|---|
| 5/23/2024 | Sold | $485,000+1.1%$236/sqft |
Source: | ||
| 5/14/2024 | Pending sale | $479,900$234/sqft |
Source: | ||
| 5/10/2024 | Listed for sale | $479,900+3.2%$234/sqft |
Source: | ||
| 11/8/2023 | Listing removed | -- |
Source: | ||
| 10/27/2023 | Price change | $464,900-2.1%$227/sqft |
Source: | ||
Public tax history
| Year | Property taxes | Tax assessment |
|---|---|---|
| 2025 | $8,997 +4.4% | $226,560 |
| 2024 | $8,618 +5.5% | $226,560 |
| 2023 | $8,170 +4% | $226,560 |
Find assessor info on the county website
Neighborhood: 06424
Nearby schools
GreatSchools rating
- 8/10Memorial SchoolGrades: PK-3Distance: 1.2 mi
- 6/10East Hampton Middle SchoolGrades: 6-8Distance: 3 mi
- 8/10East Hampton High SchoolGrades: 9-12Distance: 3 mi
Get pre-qualified for a loan
At Zillow Home Loans, we can pre-qualify you in as little as 5 minutes with no impact to your credit score.An equal housing lender. NMLS #10287.
Sell with ease on Zillow
Get a Zillow Showcase℠ listing at no additional cost and you could sell for —faster.
$553,500
2% more+$11,070
With Zillow Showcase(estimated)$564,570
