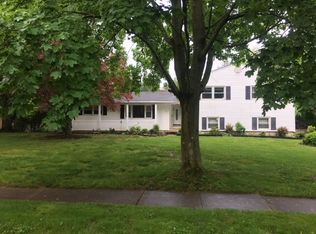Owners have meticulously maintained this spacious Oak Hill/ Colts Glen home on a large lot with beautiful yard. This charming home features a wide and welcoming two story foyer. The home includes updated kitchen, formal living room and dining room. The eat in kitchen with granite counters offers sliding door access to backyard and deck for alfresco dining. Large family room with fireplace and dry bar is flanked by sliding doors leading to a screened in porch large enough for entertaining or cozying up to enjoy a good book. The large in ground swimming pool in your private yard with beautiful landscaping is an oasis to relax and enjoy the tranquil beauty or host family and friends.
This property is off market, which means it's not currently listed for sale or rent on Zillow. This may be different from what's available on other websites or public sources.
