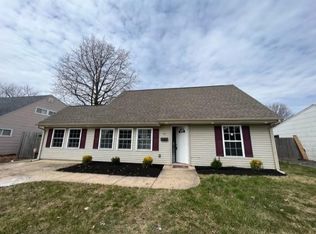Sold for $360,000
$360,000
43 Island Rd, Levittown, PA 19057
4beds
1,550sqft
Single Family Residence
Built in 1954
6,000 Square Feet Lot
$374,600 Zestimate®
$232/sqft
$2,837 Estimated rent
Home value
$374,600
$345,000 - $405,000
$2,837/mo
Zestimate® history
Loading...
Owner options
Explore your selling options
What's special
This expanded brick front Jubilee with proper dining room and a dormered second story is move in ready. The large living room features a bay window, engineered floors and recessed lighting, perfect for gatherings and relaxation. For the cook of the house, this updated kitchen includes mahogany wood cabinets, granite counter tops, recessed & under cabinet lighting, stainless steel under mount sink, white appliances, tile floor & backsplash. A newer set of french doors separates the kitchen from the dining room and the back yard. Just off the dining room is a laundry closet with extra storage as well as access to the widened garage where the oil boiler has been moved. The main level also features an updated full bath with tile floor, tile walls and tub/shower as well as two nicely sized bedrooms. Head upstairs and you'll immediately notice the rear dormer, giving both bedrooms and the bathroom considerably more space and ceiling height. The main bedroom is large and includes a double closet, recessed lighting and plenty of natural light. The full bathroom is oversized and has been updated including medicine cabinet, tile floors and tile wall tub/shower. A second bedroom with large closet and ceiling fan cap off the second floor. The fully fenced in back yard is the perfect play area featuring a covered patio, large shed with deck, above ground Intex pool, play set and plenty of room for yard games. Welcome home!
Zillow last checked: 8 hours ago
Listing updated: September 30, 2024 at 05:13pm
Listed by:
Nate Hewitt 267-266-6766,
Realty One Group Supreme
Bought with:
Marie Randall, SP40003148
EXP Realty, LLC
Source: Bright MLS,MLS#: PABU2077162
Facts & features
Interior
Bedrooms & bathrooms
- Bedrooms: 4
- Bathrooms: 2
- Full bathrooms: 2
- Main level bathrooms: 1
- Main level bedrooms: 2
Basement
- Area: 0
Heating
- Hot Water, Oil
Cooling
- Central Air, Electric
Appliances
- Included: Dishwasher, Microwave, Disposal, Dryer, Exhaust Fan, Self Cleaning Oven, Oven/Range - Electric, Refrigerator, Washer, Water Heater
- Laundry: Main Level
Features
- Ceiling Fan(s), Eat-in Kitchen, Dining Area, Entry Level Bedroom, Recessed Lighting
- Flooring: Ceramic Tile, Engineered Wood, Carpet
- Doors: French Doors
- Windows: Bay/Bow, Replacement
- Has basement: No
- Has fireplace: No
Interior area
- Total structure area: 1,550
- Total interior livable area: 1,550 sqft
- Finished area above ground: 1,550
- Finished area below ground: 0
Property
Parking
- Total spaces: 5
- Parking features: Inside Entrance, Garage Door Opener, Garage Faces Front, Concrete, Driveway, Attached, Off Street, On Street
- Attached garage spaces: 1
- Uncovered spaces: 4
Accessibility
- Accessibility features: None
Features
- Levels: One and One Half
- Stories: 1
- Patio & porch: Deck, Patio
- Exterior features: Sidewalks, Lighting, Rain Gutters, Play Area, Play Equipment, Street Lights, Flood Lights
- Pool features: None
- Fencing: Other
Lot
- Size: 6,000 sqft
- Dimensions: 60.00 x 100.00
- Features: Level
Details
- Additional structures: Above Grade, Below Grade, Outbuilding
- Parcel number: 05033371
- Zoning: R3
- Zoning description: Residential
- Special conditions: Standard
Construction
Type & style
- Home type: SingleFamily
- Architectural style: Cape Cod
- Property subtype: Single Family Residence
Materials
- Vinyl Siding, Brick Front
- Foundation: Slab
- Roof: Shingle,Architectural Shingle
Condition
- Good
- New construction: No
- Year built: 1954
- Major remodel year: 2009
Details
- Builder model: JUBILEE
- Builder name: LEVITT
Utilities & green energy
- Electric: 100 Amp Service
- Sewer: Public Sewer
- Water: Public
Community & neighborhood
Location
- Region: Levittown
- Subdivision: Indian Creek
- Municipality: BRISTOL TWP
Other
Other facts
- Listing agreement: Exclusive Right To Sell
- Listing terms: Conventional,VA Loan,FHA 203(b)
- Ownership: Fee Simple
Price history
| Date | Event | Price |
|---|---|---|
| 9/30/2024 | Sold | $360,000+2.9%$232/sqft |
Source: | ||
| 8/22/2024 | Contingent | $349,900$226/sqft |
Source: | ||
| 8/15/2024 | Listed for sale | $349,900+77.2%$226/sqft |
Source: | ||
| 3/20/2014 | Sold | $197,500-8.1%$127/sqft |
Source: Public Record Report a problem | ||
| 9/19/2013 | Price change | $214,900-2.3%$139/sqft |
Source: Prudential Fox and Roach #6245646 Report a problem | ||
Public tax history
| Year | Property taxes | Tax assessment |
|---|---|---|
| 2025 | $4,579 +0.4% | $16,800 |
| 2024 | $4,562 +0.7% | $16,800 |
| 2023 | $4,529 | $16,800 |
Find assessor info on the county website
Neighborhood: Indian Creek
Nearby schools
GreatSchools rating
- 5/10Mill Creek Elementary SchoolGrades: K-5Distance: 0.8 mi
- NAArmstrong Middle SchoolGrades: 7-8Distance: 1.3 mi
- 2/10Truman Senior High SchoolGrades: PK,9-12Distance: 0.9 mi
Schools provided by the listing agent
- District: Bristol Township
Source: Bright MLS. This data may not be complete. We recommend contacting the local school district to confirm school assignments for this home.
Get a cash offer in 3 minutes
Find out how much your home could sell for in as little as 3 minutes with a no-obligation cash offer.
Estimated market value$374,600
Get a cash offer in 3 minutes
Find out how much your home could sell for in as little as 3 minutes with a no-obligation cash offer.
Estimated market value
$374,600
