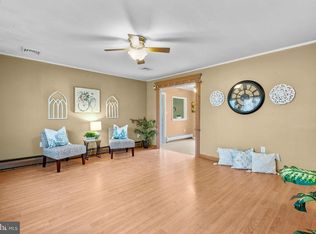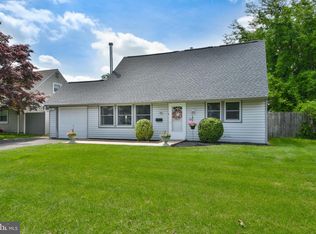Sold for $369,000 on 09/28/23
$369,000
43 Indigo Rd, Levittown, PA 19057
4beds
2,155sqft
Single Family Residence
Built in 1954
6,752 Square Feet Lot
$415,100 Zestimate®
$171/sqft
$2,773 Estimated rent
Home value
$415,100
$394,000 - $436,000
$2,773/mo
Zestimate® history
Loading...
Owner options
Explore your selling options
What's special
OPEN HOUSE FRI 9/1 (430-630). Not your average Levittown home as this Expanded Jubilee now has that Colonial feel with over 2100 sf of sprawling living space. High Vaulted Ceilings w/newer Skylights (one solar) adorn the expanded E-I-K and formal D/R overlooking the rear fenced yard, Upon Entering the L/R, Large sun-drenched windows w/grids shines on the openness and flow of this home. A bonus office/5th bedroom plus a spacious laundry/utility room is conveniently positioned off the living room. Stroll thru the airy kitchen w/pantry, Convection Range, D/W, G/D, Granite peninsula/counters, Tile Flooring, and notice the height and entertaining options. The current formal D/R (or use as a F/R) has allowed for many large holiday gatherings with a propane Fireplace for warmth & ambiance. Two Sets of SGD's lead to the fenced in yard for play time, Grilling, or simply relax on the covered patio. Completing the main level is the MBR with walk-thru closet to an Expansive Bath w/soaking tub, stall shower and vanity dressing area. The Second floor contains three more spacious bedrooms (roofline raised in front of home) with ceiling fans, good closet space, and a hall bath. The Boiler and Water Heater are newer and Central A/C feels great too. The Updates and Expansions throughout the years have provided lots of enjoyment for these homeowners, but time has come to move on so don't miss out!!! More Photos to come by Thursday Nt.
Zillow last checked: 9 hours ago
Listing updated: September 29, 2023 at 07:11pm
Listed by:
Michael Arleth 215-287-6231,
RE/MAX Realty Services-Bensalem
Bought with:
Dorothy I McGinley, RS223859L
Keller Williams Real Estate-Langhorne
Source: Bright MLS,MLS#: PABU2056296
Facts & features
Interior
Bedrooms & bathrooms
- Bedrooms: 4
- Bathrooms: 2
- Full bathrooms: 2
- Main level bathrooms: 1
- Main level bedrooms: 1
Heating
- Hot Water, Oil
Cooling
- Central Air, Electric
Appliances
- Included: Microwave, Built-In Range, Dishwasher, Disposal, Water Heater, Electric Water Heater
- Laundry: Main Level
Features
- Eat-in Kitchen, Ceiling Fan(s), Dining Area, Entry Level Bedroom, Family Room Off Kitchen, Open Floorplan, Formal/Separate Dining Room, Pantry, Primary Bath(s), Bathroom - Stall Shower, Bathroom - Tub Shower
- Flooring: Carpet, Ceramic Tile
- Doors: Six Panel, Sliding Glass
- Windows: Skylight(s)
- Has basement: No
- Number of fireplaces: 1
- Fireplace features: Gas/Propane
Interior area
- Total structure area: 2,155
- Total interior livable area: 2,155 sqft
- Finished area above ground: 2,155
Property
Parking
- Total spaces: 2
- Parking features: Asphalt, Surface, Driveway, On Street
- Uncovered spaces: 2
Accessibility
- Accessibility features: None
Features
- Levels: Two
- Stories: 2
- Patio & porch: Patio
- Exterior features: Sidewalks
- Pool features: None
- Fencing: Chain Link,Vinyl
Lot
- Size: 6,752 sqft
- Features: Rear Yard, Front Yard
Details
- Additional structures: Above Grade
- Parcel number: 05033424
- Zoning: R3
- Special conditions: Standard
- Other equipment: None
Construction
Type & style
- Home type: SingleFamily
- Architectural style: Cape Cod,Colonial
- Property subtype: Single Family Residence
Materials
- Vinyl Siding
- Foundation: Concrete Perimeter
- Roof: Shingle
Condition
- New construction: No
- Year built: 1954
- Major remodel year: 2005
Utilities & green energy
- Electric: 200+ Amp Service
- Sewer: Public Sewer
- Water: Public
- Utilities for property: Propane, Cable Connected, Electricity Available
Community & neighborhood
Location
- Region: Levittown
- Subdivision: Indian Creek
- Municipality: BRISTOL TWP
Other
Other facts
- Listing agreement: Exclusive Right To Sell
- Listing terms: Conventional,FHA,VA Loan,Cash
- Ownership: Fee Simple
Price history
| Date | Event | Price |
|---|---|---|
| 9/28/2023 | Sold | $369,000$171/sqft |
Source: | ||
| 9/4/2023 | Contingent | $369,000$171/sqft |
Source: | ||
| 8/30/2023 | Listed for sale | $369,000+334.1%$171/sqft |
Source: | ||
| 3/22/2000 | Sold | $85,000+121.7%$39/sqft |
Source: Public Record | ||
| 8/5/1994 | Sold | $38,340$18/sqft |
Source: Public Record | ||
Public tax history
| Year | Property taxes | Tax assessment |
|---|---|---|
| 2025 | $5,607 +0.4% | $20,570 |
| 2024 | $5,586 +0.7% | $20,570 |
| 2023 | $5,545 | $20,570 |
Find assessor info on the county website
Neighborhood: Indian Creek
Nearby schools
GreatSchools rating
- 5/10Mill Creek Elementary SchoolGrades: K-5Distance: 0.7 mi
- NAArmstrong Middle SchoolGrades: 7-8Distance: 1.3 mi
- 2/10Truman Senior High SchoolGrades: PK,9-12Distance: 0.9 mi
Schools provided by the listing agent
- District: Bristol Township
Source: Bright MLS. This data may not be complete. We recommend contacting the local school district to confirm school assignments for this home.

Get pre-qualified for a loan
At Zillow Home Loans, we can pre-qualify you in as little as 5 minutes with no impact to your credit score.An equal housing lender. NMLS #10287.
Sell for more on Zillow
Get a free Zillow Showcase℠ listing and you could sell for .
$415,100
2% more+ $8,302
With Zillow Showcase(estimated)
$423,402
