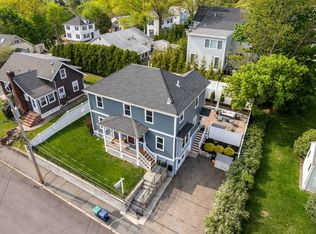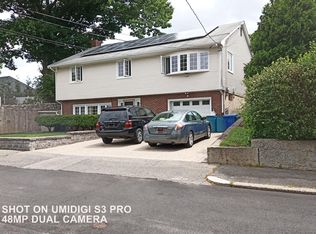Sold for $880,000
$880,000
43 Indiana Ter, Newton, MA 02464
3beds
2,211sqft
Single Family Residence
Built in 1920
5,517 Square Feet Lot
$975,600 Zestimate®
$398/sqft
$4,829 Estimated rent
Home value
$975,600
$898,000 - $1.07M
$4,829/mo
Zestimate® history
Loading...
Owner options
Explore your selling options
What's special
This Newton Uppers Falls 3 bedroom 2 bath single family sits on a beautifully landscaped corner lot. The main level features a living room with a fireplace, dining room, family room, office, and main bedroom. Modern kitchen with granite counters, stainless steel appliances, gas range and microwave open to family room with bay windows splashed with natural light with access to an enclosed back yard. Second floor features two spacious bedrooms one with ensuite bathroom. Walkout finished basement with mudroom. Excellent location, easy access to 95 and Rt 9, near shops, restaurants, and public transportation.
Zillow last checked: 8 hours ago
Listing updated: March 28, 2025 at 10:02am
Listed by:
James Kousoulos 617-820-0441,
Shilalis Real Estate 617-393-3458
Bought with:
Sean Page
Signature Page Real Estate, LLC
Source: MLS PIN,MLS#: 73230730
Facts & features
Interior
Bedrooms & bathrooms
- Bedrooms: 3
- Bathrooms: 2
- Full bathrooms: 2
Primary bedroom
- Level: First
Bedroom 2
- Features: Bathroom - Full, Closet, Flooring - Wall to Wall Carpet
- Level: Second
Bedroom 3
- Features: Closet, Flooring - Wall to Wall Carpet
- Level: Second
Primary bathroom
- Features: Yes
Bathroom 1
- Level: First
Bathroom 2
- Level: Second
Dining room
- Features: Flooring - Hardwood
- Level: First
Family room
- Features: Flooring - Stone/Ceramic Tile, Window(s) - Bay/Bow/Box
- Level: First
Kitchen
- Level: First
Living room
- Features: Flooring - Hardwood
- Level: First
Office
- Features: Flooring - Hardwood
- Level: First
Heating
- Hot Water, Natural Gas
Cooling
- None
Appliances
- Included: Gas Water Heater, Range, Dishwasher, Disposal, Microwave, Refrigerator, Freezer, Washer, Dryer
- Laundry: Dryer Hookup - Electric, Washer Hookup, Gas Dryer Hookup
Features
- Closet, Home Office, Mud Room, Play Room, Internet Available - Unknown
- Flooring: Tile, Carpet, Hardwood, Flooring - Hardwood, Flooring - Stone/Ceramic Tile, Flooring - Wall to Wall Carpet
- Windows: Storm Window(s)
- Basement: Full,Finished,Walk-Out Access
- Number of fireplaces: 1
- Fireplace features: Living Room
Interior area
- Total structure area: 2,211
- Total interior livable area: 2,211 sqft
- Finished area above ground: 1,611
- Finished area below ground: 600
Property
Parking
- Total spaces: 3
- Parking features: Under, Paved Drive, Paved
- Attached garage spaces: 1
- Uncovered spaces: 2
Features
- Patio & porch: Porch - Enclosed
- Exterior features: Porch - Enclosed, Storage
- Fencing: Fenced/Enclosed
Lot
- Size: 5,517 sqft
- Features: Corner Lot
Details
- Parcel number: 694031
- Zoning: MR1
Construction
Type & style
- Home type: SingleFamily
- Architectural style: Colonial
- Property subtype: Single Family Residence
Materials
- Frame
- Foundation: Concrete Perimeter
- Roof: Shingle
Condition
- Year built: 1920
Utilities & green energy
- Sewer: Public Sewer
- Water: Public
- Utilities for property: for Gas Range, for Gas Oven, for Gas Dryer, Washer Hookup
Community & neighborhood
Community
- Community features: Public Transportation, Shopping, Highway Access
Location
- Region: Newton
Price history
| Date | Event | Price |
|---|---|---|
| 6/28/2024 | Sold | $880,000-2.1%$398/sqft |
Source: MLS PIN #73230730 Report a problem | ||
| 5/13/2024 | Contingent | $899,000$407/sqft |
Source: MLS PIN #73230730 Report a problem | ||
| 4/30/2024 | Listed for sale | $899,000+67.1%$407/sqft |
Source: MLS PIN #73230730 Report a problem | ||
| 5/20/2023 | Listing removed | -- |
Source: Zillow Rentals Report a problem | ||
| 4/12/2023 | Listed for rent | $4,200+10.5%$2/sqft |
Source: Zillow Rentals Report a problem | ||
Public tax history
| Year | Property taxes | Tax assessment |
|---|---|---|
| 2025 | $8,488 -2.5% | $866,100 -2.9% |
| 2024 | $8,702 +6.9% | $891,600 +11.5% |
| 2023 | $8,138 +4.5% | $799,400 +8% |
Find assessor info on the county website
Neighborhood: Newton Upper Falls
Nearby schools
GreatSchools rating
- 8/10Countryside Elementary SchoolGrades: K-5Distance: 1.1 mi
- 9/10Charles E Brown Middle SchoolGrades: 6-8Distance: 1.7 mi
- 10/10Newton South High SchoolGrades: 9-12Distance: 1.9 mi
Schools provided by the listing agent
- Elementary: Countryside
- Middle: Brown
- High: South
Source: MLS PIN. This data may not be complete. We recommend contacting the local school district to confirm school assignments for this home.
Get a cash offer in 3 minutes
Find out how much your home could sell for in as little as 3 minutes with a no-obligation cash offer.
Estimated market value$975,600
Get a cash offer in 3 minutes
Find out how much your home could sell for in as little as 3 minutes with a no-obligation cash offer.
Estimated market value
$975,600

