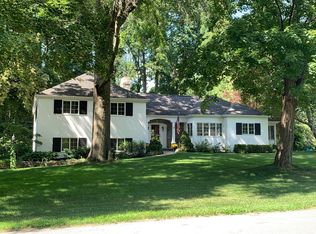Closed
$850,000
43 Indian Spring Ln, Rochester, NY 14618
4beds
2,517sqft
Single Family Residence
Built in 1957
0.45 Acres Lot
$865,200 Zestimate®
$338/sqft
$3,485 Estimated rent
Maximize your home sale
Get more eyes on your listing so you can sell faster and for more.
Home value
$865,200
$805,000 - $934,000
$3,485/mo
Zestimate® history
Loading...
Owner options
Explore your selling options
What's special
EXCLUSIVE CCR GOLF COURSE LOCATION*CUL-DE-SAC*YOU WILL LOVE THE UNIQUE CURB APPEAL*A TRUE GARDNER'S PARADISE TO ENJOY FROM THE HUGE PATIO AND WINDOWS THROUGHOUT*BEAUTIFULLY RENOVATED INTERIOR WITH STUNNING CUSTOM FEATURES*DREAM KITCHEN WITH GRANITE, LARGE CENTER ISLAND/BREAKFAST BAR, SS APPLIANCES*MORNING ROOM WITH GAS FIREPLACE OPENING UP TO THE ENTERTAINER'S SIZE PATIO*FIRST FLOOR SUITE HAS IT'S OWN FIREPLACE & LUXURY BATH WITH HEATED FLOOR, WALK-IN CLOSET & DOUBLE SINK VANITY*3 BEDROOMS (ONE IS TANDEM) ON THE 2ND FLOOR*SEVERAL UPDATES INCLUDE HARDIE BOARD SIDING, MECHANICS, ROOF ALL IN LAST 11 YEARS*GARAGE HAS A WORKSHOP/GARDNER AREA*TRULY THE BEST OFFERING IN BRIGHTON*OPEN SUNDAY JULY 23 12-1:30
DELAYED NEGOTIATIONS UNTIL TUESDAY 7/25 @ 12PM.
Zillow last checked: 8 hours ago
Listing updated: August 21, 2023 at 09:36am
Listed by:
Hollis A. Creek 585-400-4000,
Howard Hanna
Bought with:
Jamie L. Columbus, 10491207850
Judy's Broker Network LLC
Source: NYSAMLSs,MLS#: R1485206 Originating MLS: Rochester
Originating MLS: Rochester
Facts & features
Interior
Bedrooms & bathrooms
- Bedrooms: 4
- Bathrooms: 3
- Full bathrooms: 2
- 1/2 bathrooms: 1
- Main level bathrooms: 2
- Main level bedrooms: 1
Heating
- Gas, Forced Air, Radiant Floor
Cooling
- Central Air
Appliances
- Included: Built-In Range, Built-In Oven, Built-In Refrigerator, Convection Oven, Dryer, Dishwasher, Exhaust Fan, Gas Cooktop, Disposal, Gas Water Heater, Microwave, Range Hood, Washer
- Laundry: In Basement
Features
- Breakfast Bar, Cedar Closet(s), Ceiling Fan(s), Entrance Foyer, Eat-in Kitchen, Separate/Formal Living Room, Granite Counters, Country Kitchen, Kitchen Island, Kitchen/Family Room Combo, Pantry, Pull Down Attic Stairs, Sliding Glass Door(s), Window Treatments, Bedroom on Main Level, Bath in Primary Bedroom, Main Level Primary, Primary Suite, Programmable Thermostat, Workshop
- Flooring: Carpet, Ceramic Tile, Hardwood, Marble, Varies
- Doors: Sliding Doors
- Windows: Drapes
- Basement: Full,Sump Pump
- Attic: Pull Down Stairs
- Number of fireplaces: 3
Interior area
- Total structure area: 2,517
- Total interior livable area: 2,517 sqft
Property
Parking
- Total spaces: 2.5
- Parking features: Attached, Electricity, Garage, Storage, Workshop in Garage, Driveway, Garage Door Opener
- Attached garage spaces: 2.5
Features
- Levels: Two
- Stories: 2
- Patio & porch: Patio
- Exterior features: Blacktop Driveway, Fully Fenced, Patio, Private Yard, See Remarks
- Fencing: Full
Lot
- Size: 0.45 Acres
- Dimensions: 120 x 170
- Features: Cul-De-Sac, On Golf Course, Residential Lot
Details
- Parcel number: 2620001371100003013000
- Special conditions: Standard
Construction
Type & style
- Home type: SingleFamily
- Architectural style: Cape Cod
- Property subtype: Single Family Residence
Materials
- Composite Siding, Other, See Remarks, Copper Plumbing, PEX Plumbing
- Foundation: Block
- Roof: Asphalt
Condition
- Resale
- Year built: 1957
Utilities & green energy
- Electric: Circuit Breakers
- Sewer: Connected
- Water: Connected, Public
- Utilities for property: Cable Available, High Speed Internet Available, Sewer Connected, Water Connected
Green energy
- Energy efficient items: Appliances, HVAC, Lighting, Windows
Community & neighborhood
Security
- Security features: Security System Owned
Location
- Region: Rochester
- Subdivision: Fairways Sec 01
Other
Other facts
- Listing terms: Cash,Conventional,VA Loan
Price history
| Date | Event | Price |
|---|---|---|
| 8/18/2023 | Sold | $850,000+22.3%$338/sqft |
Source: | ||
| 7/26/2023 | Pending sale | $695,000$276/sqft |
Source: | ||
| 7/20/2023 | Listed for sale | $695,000-0.7%$276/sqft |
Source: | ||
| 7/12/2022 | Sold | $700,000+34.6%$278/sqft |
Source: | ||
| 5/11/2022 | Pending sale | $519,999$207/sqft |
Source: | ||
Public tax history
| Year | Property taxes | Tax assessment |
|---|---|---|
| 2024 | -- | $369,000 |
| 2023 | -- | $369,000 |
| 2022 | -- | $369,000 |
Find assessor info on the county website
Neighborhood: 14618
Nearby schools
GreatSchools rating
- NACouncil Rock Primary SchoolGrades: K-2Distance: 0.5 mi
- 7/10Twelve Corners Middle SchoolGrades: 6-8Distance: 1 mi
- 8/10Brighton High SchoolGrades: 9-12Distance: 1 mi
Schools provided by the listing agent
- District: Brighton
Source: NYSAMLSs. This data may not be complete. We recommend contacting the local school district to confirm school assignments for this home.
