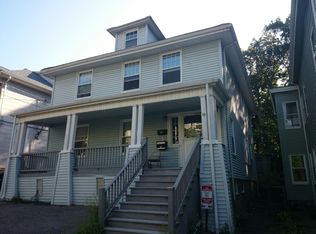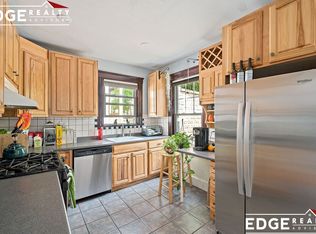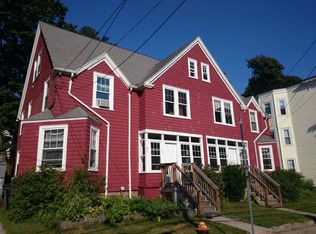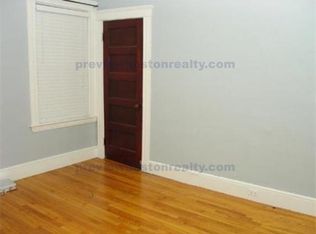Wonderfully renovated 2-family on the Allston/Brighton line features modern, custom designed kitchens with hickory cabinetry, renovated bathrooms, replacement windows throughout, shiny hardwood floors, and laundry inside each unit. Direct access to a shared fenced yard with puddingstone rock and hardscape flower bed, facing out onto a large wooded area. Enormous storage area in basement, and huge backyard garage/shed features tremendous extra storage. Prime location minutes to the T (Green B line), 66 bus route to Cambridge, 57 bus to Kenmore, 51 bus to Cleveland Circle, 5 minutes drive to the Pike, all in a beautiful residential neighborhood just 50 feet from lush, green Ringer Park with tennis courts, basketball, and playground. Shops, restaurants and pubs are just 3 blocks away. All electrical wiring replaced throughout, two newer high energy efficiency heating systems, new recessed lighting, newer water heaters. High stable rents with over 5% cap rate! 43ImrieRoad dot com
This property is off market, which means it's not currently listed for sale or rent on Zillow. This may be different from what's available on other websites or public sources.



