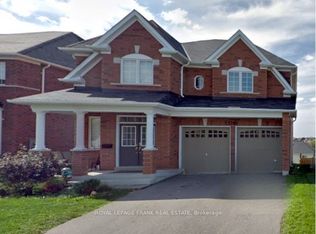Welcome to 43 Icy Note Path, a spacious and sun-filled 3-storey townhouse located in Oshawa's desirable Windfields community. This 1,902 sq ft home features 4 bedrooms and 3 bathrooms, offering ample space for families or professionals seeking comfort and convenience. The main level boasts an open-concept layout with large windows that flood the space with natural light. The modern kitchen is equipped with stainless steel appliances, perfect for culinary enthusiasts. A small, open backyard provides an easy-access outdoor area to enjoy. Upstairs, four well-sized bedrooms offer flexible living options, whether for family, guests, or a dedicated home office. The attached garage and private driveway offer parking for two vehicles. Situated in the vibrant Windfields community, this home is close to top-rated schools, including Ontario Tech University, Durham College, Windfields Farm Public School and Maxwell Heights Secondary School. The area offers easy access to shopping centers, grocery stores, parks, highway 407 and public transit, making daily errands and commuting straightforward. Don't miss your chance to call this bright and functional space in North Oshawa home!
IDX information is provided exclusively for consumers' personal, non-commercial use, that it may not be used for any purpose other than to identify prospective properties consumers may be interested in purchasing, and that data is deemed reliable but is not guaranteed accurate by the MLS .
Townhouse for rent
C$3,000/mo
43 Icy Note Path, Oshawa, ON L1L 0L1
4beds
Price is base rent and doesn't include required fees.
Townhouse
Available now
-- Pets
Central air
In-suite laundry laundry
2 Parking spaces parking
Natural gas, forced air
What's special
Open-concept layoutModern kitchenStainless steel appliancesSmall open backyardWell-sized bedrooms
- 15 days
- on Zillow |
- -- |
- -- |
Travel times
Facts & features
Interior
Bedrooms & bathrooms
- Bedrooms: 4
- Bathrooms: 3
- Full bathrooms: 3
Heating
- Natural Gas, Forced Air
Cooling
- Central Air
Appliances
- Laundry: In-Suite Laundry
Property
Parking
- Total spaces: 2
- Parking features: Private
- Details: Contact manager
Features
- Stories: 3
- Exterior features: Balcony, Common Elements included in rent, DSCC, Heating system: Forced Air, Heating: Gas, In-Suite Laundry, Juliette Balcony, Parking included in rent, Private
Construction
Type & style
- Home type: Townhouse
- Property subtype: Townhouse
Community & HOA
Location
- Region: Oshawa
Financial & listing details
- Lease term: Contact For Details
Price history
Price history is unavailable.
![[object Object]](https://photos.zillowstatic.com/fp/626226fd2ae3eb40d60e4fd72d63a74e-p_i.jpg)
