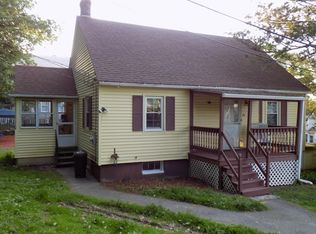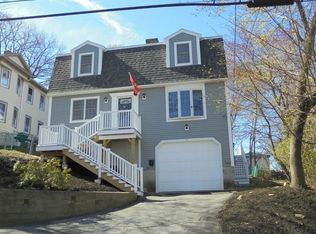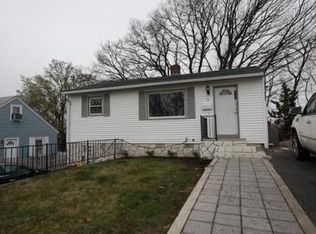Sold for $365,000 on 03/17/23
$365,000
43 Huntington Ave, Worcester, MA 01606
3beds
938sqft
SingleFamily
Built in 1946
4,791 Square Feet Lot
$381,100 Zestimate®
$389/sqft
$2,744 Estimated rent
Home value
$381,100
$362,000 - $400,000
$2,744/mo
Zestimate® history
Loading...
Owner options
Explore your selling options
What's special
This adorable 3 bed / 1.5 bath Cape featuring partially finished basement and 1 car garage with interior access, is a great starter home for the 1st time buyer! Enclosed porch/mudroom, fully applianced kitchen with cute breakfast bar, separate dining room and hardwood floors throughout most of main level. While a little cosmetic work (bring those HGTV ideas!) can help the savvy buyer gain some quick sweat equity. BUT, have no fear, the big ticket items are done - roof, boiler, oil tank, garage door all within the last 5 years or less. With quick access to 290,190, 146 & Rt 9, makes this a commuters dream! At the end of the street, you'll find shopping, restaurants and coffee shops. And let's not forget you can enjoy all that Indian Lake has to offer include boating (motorized and non-motorized), swimming, fishing, ice fishing, skating and snowmobiling! First showings at Open House Sun. 2/9, 11:30a - 1p
Facts & features
Interior
Bedrooms & bathrooms
- Bedrooms: 3
- Bathrooms: 2
- Full bathrooms: 1
- 1/2 bathrooms: 1
Heating
- Baseboard, Radiant, Other
Appliances
- Included: Dishwasher, Range / Oven, Refrigerator
Features
- Flooring: Tile, Carpet, Hardwood, Laminate
Interior area
- Total interior livable area: 938 sqft
Property
Parking
- Total spaces: 1
- Parking features: Garage - Attached
Features
- Exterior features: Brick
Lot
- Size: 4,791 sqft
Details
- Parcel number: WORCM20B022L00078
Construction
Type & style
- Home type: SingleFamily
Materials
- brick
- Roof: Asphalt
Condition
- Year built: 1946
Community & neighborhood
Location
- Region: Worcester
Other
Other facts
- Amenities: Public Transportation, Shopping, Highway Access
- Beachfront Flag: Yes
- Energy Features: Insulated Windows
- Flooring: Wood, Tile, Wall To Wall Carpet, Laminate
- Roof Material: Asphalt/Fiberglass Shingles
- Utility Connections: For Electric Dryer, Washer Hookup
- Electric Feature: 100 Amps
- Beach Description: Lake/Pond
- Exterior: Brick
- Terms Feature: Contract For Deed
- Construction: Brick
- Appliances: Range, Dishwasher, Refrigerator
- Bed2 Level: Second Floor
- Bed3 Level: Second Floor
- Bth1 Level: First Floor
- Heating: Hot Water Baseboard, Radiant
- Kit Level: First Floor
- Style: Cape
- Din Level: First Floor
- Mbr Level: First Floor
- Bth2 Level: Second Floor
- Garage Parking: Heated, Under
- Cooling: Window Ac
- Basement Feature: Full, Partially Finished, Interior Access, Garage Access
- Exterior Features: Porch - Enclosed
- Foundation: Poured Concrete
- Road Type: Public
- Liv Level: First Floor
- Lot Description: Paved Drive, Scenic View(s)
- Sf Type: Detached
- Laundry Level: Basement
- Lead Paint: Yes
- CONTINGENCY_TYPE: Pending P&S
Price history
| Date | Event | Price |
|---|---|---|
| 10/14/2025 | Listing removed | $385,000$410/sqft |
Source: MLS PIN #73391690 | ||
| 7/31/2025 | Listed for sale | $385,000-1.3%$410/sqft |
Source: MLS PIN #73391690 | ||
| 7/8/2025 | Listing removed | $390,000$416/sqft |
Source: MLS PIN #73391690 | ||
| 6/16/2025 | Listed for sale | $390,000+1.3%$416/sqft |
Source: MLS PIN #73391690 | ||
| 1/23/2025 | Listing removed | $385,000$410/sqft |
Source: MLS PIN #73319742 | ||
Public tax history
| Year | Property taxes | Tax assessment |
|---|---|---|
| 2025 | $4,208 +2.1% | $319,000 +6.4% |
| 2024 | $4,122 +4.2% | $299,800 +8.7% |
| 2023 | $3,955 +9% | $275,800 +15.6% |
Find assessor info on the county website
Neighborhood: 01606
Nearby schools
GreatSchools rating
- 5/10Francis J Mcgrath Elementary SchoolGrades: PK-6Distance: 0.5 mi
- 2/10Forest Grove Middle SchoolGrades: 7-8Distance: 0.3 mi
- 2/10Burncoat Senior High SchoolGrades: 9-12Distance: 1.2 mi
Schools provided by the listing agent
- Elementary: McGrath
- Middle: Forest Grove
- High: Burncoat
Source: The MLS. This data may not be complete. We recommend contacting the local school district to confirm school assignments for this home.
Get a cash offer in 3 minutes
Find out how much your home could sell for in as little as 3 minutes with a no-obligation cash offer.
Estimated market value
$381,100
Get a cash offer in 3 minutes
Find out how much your home could sell for in as little as 3 minutes with a no-obligation cash offer.
Estimated market value
$381,100


