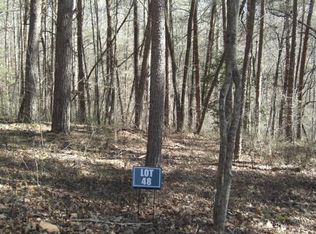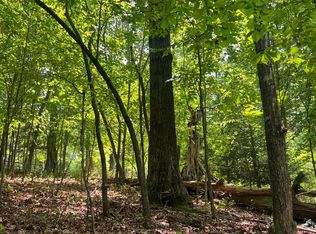Sold
$725,000
43 Hunters Ridge Rd, Mineral Bluff, GA 30559
4beds
5,820sqft
Residential
Built in 2006
1.25 Acres Lot
$753,800 Zestimate®
$125/sqft
$5,747 Estimated rent
Home value
$753,800
$641,000 - $889,000
$5,747/mo
Zestimate® history
Loading...
Owner options
Explore your selling options
What's special
A truly unique home in desirable Riverwalk on the Toccoa, a gated community offering river access for fishing, kayaking & canoeing. This home on 1.25 acres features a master suite w/ample closet space; large kitchen with S/S appliances, pantry, island & granite counters; separate formal dining; great room w/stacked stone gas log FP; 2nd large BR w/BA & walk-in closet; & laundry room all on the main level. Upstairs you'll find a large loft office/study area; bedroom w/bath & walk in closet & large bonus area above the garage. The lower level is like another home, ideal for in-law suite or entertaining, w/a 2nd full kitchen; open liv./din. & game room (pool table stays); wine storage; BR, w/double vanity bathroom & large walk in closet; 2 gas log FP's; plus storage/workshop space. Plenty of exterior entertaining area including a screened porch, & 3 season porch. Close to town. STR's NOT allowed in community, but long term rentals are. Ideal home for multi-generational living/room-mate living. New carpet on main level, freshly stained front deck and new landscaping.
Zillow last checked: 8 hours ago
Listing updated: March 20, 2025 at 08:23pm
Listed by:
Janken Daniels 706-633-9910,
BHGRE Metro Brokers - Blue Ridge
Bought with:
Christopher Colbert, 176486
Coldwell Banker High Country Realty - Blue Ridge
Source: NGBOR,MLS#: 411373
Facts & features
Interior
Bedrooms & bathrooms
- Bedrooms: 4
- Bathrooms: 5
- Full bathrooms: 4
- Partial bathrooms: 1
- Main level bedrooms: 2
Primary bedroom
- Level: Main,Upper,Lower
Heating
- Central, Natural Gas, Heat Pump, Electric
Cooling
- Central Air, Electric, Heat Pump
Appliances
- Included: Refrigerator, Range, Microwave, Dishwasher, Disposal
- Laundry: Main Level, Laundry Room
Features
- Pantry, Ceiling Fan(s), Cathedral Ceiling(s), Sheetrock, Wood, Loft, Entrance Foyer, Eat-in Kitchen, High Speed Internet
- Flooring: Wood, Carpet, Tile
- Windows: Insulated Windows, Wood Frames, Screens
- Basement: Finished,Full
- Number of fireplaces: 3
- Fireplace features: Vented, Gas Log
Interior area
- Total structure area: 5,820
- Total interior livable area: 5,820 sqft
Property
Parking
- Total spaces: 2
- Parking features: Garage, Driveway, Gravel
- Garage spaces: 2
- Has uncovered spaces: Yes
Features
- Levels: Two
- Stories: 2
- Patio & porch: Screened, Front Porch, Deck
- Exterior features: Garden
- Has spa: Yes
- Spa features: Bath
- Has view: Yes
- View description: Mountain(s), Seasonal
- Frontage type: Road
Lot
- Size: 1.25 Acres
- Topography: Level,Sloping,Wooded
Details
- Parcel number: 0050 094BA1
- Special conditions: Licensed Owner
- Other equipment: Satellite Dish
Construction
Type & style
- Home type: SingleFamily
- Architectural style: Cabin,Country
- Property subtype: Residential
Materials
- Frame, Cedar, Wood Siding
- Roof: Shingle
Condition
- Resale
- New construction: No
- Year built: 2006
Utilities & green energy
- Sewer: Septic Tank
- Water: Community
- Utilities for property: DSL
Community & neighborhood
Community
- Community features: Gated, River Access
Location
- Region: Mineral Bluff
- Subdivision: Riverwalk On The Toccoa
HOA & financial
HOA
- Has HOA: Yes
- HOA fee: $500 annually
Other
Other facts
- Road surface type: Paved
Price history
| Date | Event | Price |
|---|---|---|
| 1/7/2025 | Sold | $725,000-6.5%$125/sqft |
Source: NGBOR #411373 | ||
| 11/17/2024 | Pending sale | $775,000$133/sqft |
Source: NGBOR #411373 | ||
| 11/5/2024 | Listed for sale | $775,000-0.6%$133/sqft |
Source: NGBOR #411373 | ||
| 11/1/2024 | Listing removed | $780,000$134/sqft |
Source: NGBOR #404499 | ||
| 9/7/2024 | Price change | $780,000-2.5%$134/sqft |
Source: NGBOR #404499 | ||
Public tax history
| Year | Property taxes | Tax assessment |
|---|---|---|
| 2024 | $2,355 +9.3% | $298,722 +26.3% |
| 2023 | $2,155 -1.6% | $236,434 -1.9% |
| 2022 | $2,189 -10.3% | $241,133 +29.9% |
Find assessor info on the county website
Neighborhood: 30559
Nearby schools
GreatSchools rating
- 5/10East Fannin Elementary SchoolGrades: PK-5Distance: 6.1 mi
- 7/10Fannin County Middle SchoolGrades: 6-8Distance: 4.9 mi
- 4/10Fannin County High SchoolGrades: 9-12Distance: 5.8 mi

Get pre-qualified for a loan
At Zillow Home Loans, we can pre-qualify you in as little as 5 minutes with no impact to your credit score.An equal housing lender. NMLS #10287.
Sell for more on Zillow
Get a free Zillow Showcase℠ listing and you could sell for .
$753,800
2% more+ $15,076
With Zillow Showcase(estimated)
$768,876
