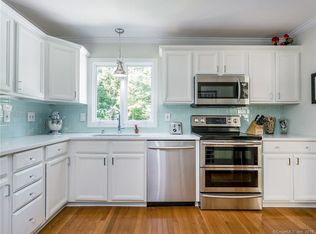Home is where the heart is! This one beats new beginnings, fresh starts, or just returning to a simple life. Beautiful, meticulously cared-for ranch home in the best location. Head to the lake or down the road to shopping, parks, and restaurants. One story living with a nice open flow, lots of light, and great energy. Three bedrooms, one and a half baths with a fantastic walk-out lower level bonus/family room. Energy efficient, low maintenance, easy living. Neutral decor and tasteful updates (both aesthetic and mechanical) throughout. Maintenance-free new "faux wood plank" vinyl flooring. Great back deck off the kitchen with plenty of room for spring/summer outdoor dining and fun. Nothing else to do but move right in and make this home's next story yours!
This property is off market, which means it's not currently listed for sale or rent on Zillow. This may be different from what's available on other websites or public sources.
