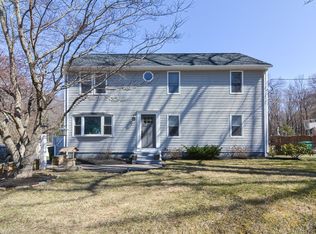***Offer deadline: Monday 12/7/20 at 3pm.*** If you are looking for a great home, this well maintained ranch can't be beat! Beautiful hardwood floors flow throughout main living space, dining area and bedrooms while freshly painted neutral walls grace all rooms, accommodating any homeowners design aesthetic! Recent kitchen upgrades include granite counter tops, sink and backsplash as well as stainless steel convection oven. The bathroom features an updated sink and vanity and any home owner will enjoy the convenience of first floor laundry tucked away in the hall just outside the master bedroom. An abundance of land including a sprawling back yard is perfect for children and pets to play while the oversized deck with slider entry to the dining area and kitchen is ideal for entertaining.
This property is off market, which means it's not currently listed for sale or rent on Zillow. This may be different from what's available on other websites or public sources.
