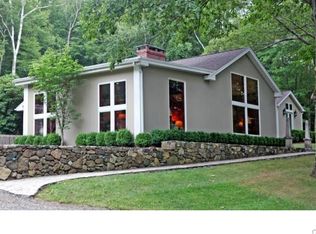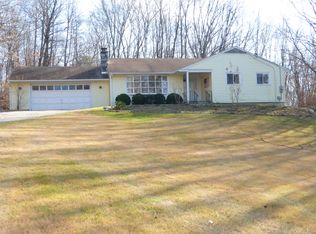All Renovated And New In 2005. Gourmet Kitchen Opens To Sunny Family Room With Stone Fireplace. Large Central Foyer Leads To Living Room And Dining Room. French Doors To Large Deck. Mature Trees And Charming Gardens. Finished Basement. Huge Game Room/Play Room. No Drive -Ins! Security System. New Mahogany Deck.
This property is off market, which means it's not currently listed for sale or rent on Zillow. This may be different from what's available on other websites or public sources.

