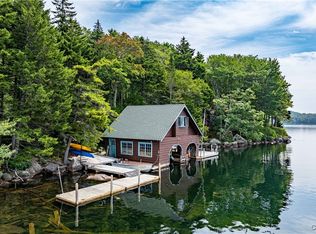Sold for $825,000 on 01/07/25
$825,000
43 Honnedaga Lake Rd, Cold Brook, NY 13324
7beds
2,700sqft
Single Family Residence
Built in 1920
12.7 Acres Lot
$891,800 Zestimate®
$306/sqft
$-- Estimated rent
Home value
$891,800
Estimated sales range
Not available
Not available
Zestimate® history
Loading...
Owner options
Explore your selling options
What's special
Birch Shadows is a lake access home with 2 guest cottages that are out of a decorators dream. From the Birch bark walls and decorations, to the fireplaces and furnishings, this offering has great appeal. It has electric with solar and a generator, spring water, septic and a beautiful location on the lake. The clubhouse is a walk through the woods where there is a tennis court, and meals are served from June through October. The main cottage has two bedroom suites, living room with huge stone fireplace, a side porch or office and kitchen. The Out Back cottage has 4 bedrooms and a bath plus sitting area. The Playhouse is the oldest building and has been beautifully renovated with a fireplace, living area and bedroom. Its bathroom is a small building connected with a covered walk way. Lastly, the Boathouse is a two slip boathouse with a bonus room above. This offering includes most furnishings, a 16' Bayliner and 90 hp Mercury Engine, fishing boat and motor, non motor boats. The buyer must be a member before closing and there are no mortgages allowed. Honnedaga Lake is a treasure and very quiet, yet it is only 1 hour from Utica. The native trout species is abundant and one could not ask for a more private, gated or location.
Zillow last checked: 8 hours ago
Listing updated: January 10, 2025 at 01:53pm
Listed by:
Dawn Timm,
Timm Associates Sothebys International Realty
Bought with:
Dawn Timm, 31TI1011718
Timm Associates Sothebys International Realty
Source: ACVMLS,MLS#: 202669
Facts & features
Interior
Bedrooms & bathrooms
- Bedrooms: 7
- Bathrooms: 5
- Full bathrooms: 4
- 1/2 bathrooms: 1
- Main level bathrooms: 4
- Main level bedrooms: 7
Bedroom 1
- Description: Main Lodge
- Features: Natural Woodwork
- Level: First
- Area: 260 Square Feet
- Dimensions: 13 x 20
Bedroom 2
- Description: Main Lodge
- Features: Natural Woodwork
- Level: First
- Area: 260 Square Feet
- Dimensions: 13 x 20
Bathroom 1
- Description: Master Bedroom
- Features: Natural Woodwork
- Level: First
- Area: 63 Square Feet
- Dimensions: 7 x 9
Bathroom 2
- Description: Guest Bedroom
- Level: First
- Area: 45 Square Feet
- Dimensions: 5 x 9
Den
- Description: Main Lodge
- Features: Natural Woodwork
- Level: First
- Area: 182 Square Feet
- Dimensions: 13 x 14
Kitchen
- Description: Main Lodge
- Features: Natural Woodwork
- Level: First
- Area: 168 Square Feet
- Dimensions: 12 x 14
Living room
- Description: Main Lodge
- Features: Natural Woodwork
- Level: First
- Area: 504 Square Feet
- Dimensions: 18 x 28
Heating
- Propane, Wood
Cooling
- None
Appliances
- Included: Free-Standing Refrigerator, Gas Range, Oven, Refrigerator, Washer/Dryer Stacked
- Laundry: Main Level
Features
- Laminate Counters, Beamed Ceilings, Natural Woodwork
- Flooring: Wood
- Windows: Single Pane Windows
- Basement: None
- Number of fireplaces: 2
- Fireplace features: Living Room, Stone
Interior area
- Total structure area: 2,700
- Total interior livable area: 2,700 sqft
- Finished area above ground: 2,700
- Finished area below ground: 0
Property
Parking
- Parking features: Parking Lot
Features
- Levels: One
- Stories: 1
- Patio & porch: Deck, Front Porch
- Exterior features: Boat Slip, Dock, Gas Grill, Outdoor Shower
- Pool features: None
- Spa features: None
- Fencing: None
- Has view: Yes
- View description: Forest, Lake
- Has water view: Yes
- Water view: Lake
- Waterfront features: Lake, Lake Front, Owned Waterfront
- Body of water: Honnedaga Lake
- Frontage type: Lakefront
Lot
- Size: 12.70 Acres
- Dimensions: 600' X 1200
- Features: Close to Clubhouse, Many Trees, Secluded, Waterfront
Details
- Additional structures: Boat House, Guest House, Outbuilding, Second Residence, Workshop
- Parcel number: 059.156,55
- Zoning: Residential
- Other equipment: Fuel Tank(s), Generator, Satellite Dish
Construction
Type & style
- Home type: SingleFamily
- Architectural style: Adirondack,Cabin,Ranch
- Property subtype: Single Family Residence
Materials
- Cedar, Wood Siding
- Foundation: Pillar/Post/Pier
- Roof: Shake
Condition
- Updated/Remodeled
- New construction: No
- Year built: 1920
Utilities & green energy
- Electric: 100 Amp Service
- Sewer: Septic Tank
- Water: Spring
- Utilities for property: Electricity Connected, Phone Available, Water Connected, Propane
Community & neighborhood
Security
- Security features: Gated Community
Location
- Region: Cold Brook
HOA & financial
HOA
- Has HOA: Yes
- HOA fee: $10,000 annually
- Amenities included: Laundry, Maintenance Structure, Tennis Court(s)
Other
Other facts
- Listing agreement: Exclusive Right To Sell
- Listing terms: Cash
- Road surface type: Gravel
Price history
| Date | Event | Price |
|---|---|---|
| 1/7/2025 | Sold | $825,000-5.7%$306/sqft |
Source: | ||
| 10/17/2024 | Pending sale | $875,000$324/sqft |
Source: | ||
| 8/17/2024 | Price change | $875,000-7.9%$324/sqft |
Source: | ||
| 8/5/2024 | Listed for sale | $950,000$352/sqft |
Source: | ||
Public tax history
Tax history is unavailable.
Neighborhood: 13324
Nearby schools
GreatSchools rating
- 7/10Poland Elementary SchoolGrades: PK-5Distance: 22.9 mi
- 6/10Poland Junior Senior High SchoolGrades: 6-12Distance: 22.9 mi
