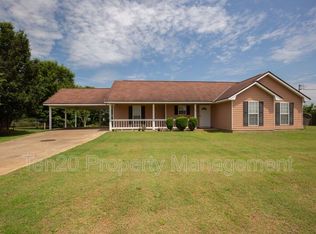Sold for $259,900 on 02/03/25
$259,900
43 Honeysuckle Way, Fort Mitchell, AL 36856
4beds
1,698sqft
Single Family Residence
Built in 2006
0.46 Acres Lot
$265,300 Zestimate®
$153/sqft
$1,930 Estimated rent
Home value
$265,300
Estimated sales range
Not available
$1,930/mo
Zestimate® history
Loading...
Owner options
Explore your selling options
What's special
Welcome Home!! It won’t take long for you to realize once you walk in that you have reached the end of your home search! From the first impression to the very last, not only will this home be sure to check every box on your wishlist, it is quite certain you will especially enjoy the overall unique coziness this layout has to offer. You are immediately welcomed through an entry foyer in to an inviting great room completed with a stately fireplace. It will be hard to notice the expansive fenced-in backyard (fire pit included!) through the bright windows! Off the great room, you’ll find a bedroom/flex room ready to fit whatever you or your family’s needs may beckon. Moving toward the front of the home from the great room, the spacious and airy kitchen await offering endless storage among the cabinetry and prep space among the countertops and breakfast bar! The eat-in kitchen is ready-made for memories sure to arise in this amazing space made the entertainer in you! On the other end of the house, 2 guest rooms, a full bathroom, a large master bedroom, and an ensuite with dual sinks and separate tub and shower as the perfect setting to end your days in serenity. What's more? The roof, HVAC, and LVP flooring have all been recently replaced!!
Zillow last checked: 8 hours ago
Listing updated: February 04, 2025 at 09:05am
Listed by:
Caitlin Newsome 706-610-4559,
Keller Williams Realty River C
Bought with:
Tiffany Kassa, 118654
COLDWELL BANKER - KPDD
Source: East Alabama BOR,MLS#: E99651
Facts & features
Interior
Bedrooms & bathrooms
- Bedrooms: 4
- Bathrooms: 2
- Full bathrooms: 2
- Main level bathrooms: 2
- Main level bedrooms: 4
Heating
- Other
Cooling
- Central Air, Ceiling Fan(s)
Appliances
- Included: Dishwasher, Electric Range, Microwave
- Laundry: Main Level, Laundry Room
Features
- Double Vanity, Entrance Foyer, Walk-In Closet(s)
- Flooring: Carpet, Ceramic Tile, Laminate
- Windows: None
- Basement: None
- Number of fireplaces: 1
- Fireplace features: Great Room
- Common walls with other units/homes: No Common Walls
Interior area
- Total structure area: 1,698
- Total interior livable area: 1,698 sqft
Property
Parking
- Total spaces: 2
- Parking features: Attached, Driveway Level, Driveway, Garage Faces Front, Garage, Kitchen Level
- Garage spaces: 2
Accessibility
- Accessibility features: None
Features
- Levels: One
- Stories: 1
- Patio & porch: Covered, Front Porch, Patio
- Exterior features: Private Yard
- Pool features: None
- Spa features: None
- Fencing: Back Yard,Fenced,Wood
- Has view: Yes
- View description: Other
- Waterfront features: None
- Body of water: None
Lot
- Size: 0.46 Acres
- Dimensions: 200 x 100
- Features: Back Yard, Front Yard, Landscaped, Level, Private
Details
- Additional structures: Other
- Parcel number: 17072500000015004
- Special conditions: None
- Other equipment: None
- Horse amenities: None
Construction
Type & style
- Home type: SingleFamily
- Architectural style: Ranch
- Property subtype: Single Family Residence
Materials
- HardiPlank Type, Stone
- Roof: Composition
Condition
- Resale
- Year built: 2006
Utilities & green energy
- Electric: Other
- Sewer: Septic Tank
- Water: Public
- Utilities for property: None
Green energy
- Energy generation: None
Community & neighborhood
Security
- Security features: None
Community
- Community features: None
Location
- Region: Fort Mitchell
- Subdivision: Farmbrook
HOA & financial
HOA
- Has HOA: No
Other
Other facts
- Road surface type: Asphalt
Price history
| Date | Event | Price |
|---|---|---|
| 2/3/2025 | Sold | $259,900$153/sqft |
Source: | ||
| 11/26/2024 | Contingent | $259,900$153/sqft |
Source: | ||
| 11/23/2024 | Listed for sale | $259,900+44.4%$153/sqft |
Source: | ||
| 4/6/2021 | Sold | $180,000+4.7%$106/sqft |
Source: | ||
| 2/19/2021 | Listed for sale | $171,900$101/sqft |
Source: | ||
Public tax history
| Year | Property taxes | Tax assessment |
|---|---|---|
| 2024 | $810 +14.7% | $23,900 +13.7% |
| 2023 | $707 +12.4% | $21,020 +11.5% |
| 2022 | $629 +23.8% | $18,860 +21.7% |
Find assessor info on the county website
Neighborhood: 36856
Nearby schools
GreatSchools rating
- 3/10Mt Olive Primary SchoolGrades: PK-2Distance: 7.3 mi
- 3/10Russell Co Middle SchoolGrades: 6-8Distance: 11.5 mi
- 3/10Russell Co High SchoolGrades: 9-12Distance: 11.2 mi

Get pre-qualified for a loan
At Zillow Home Loans, we can pre-qualify you in as little as 5 minutes with no impact to your credit score.An equal housing lender. NMLS #10287.
Sell for more on Zillow
Get a free Zillow Showcase℠ listing and you could sell for .
$265,300
2% more+ $5,306
With Zillow Showcase(estimated)
$270,606