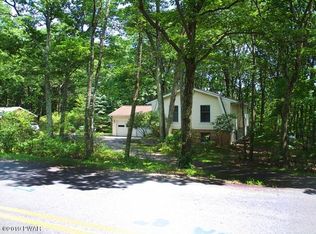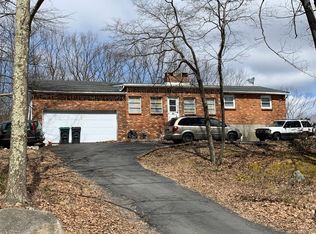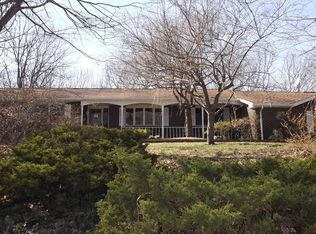PERFECT LOCATION! PERFECT HOUSE! PERFECT PRIVATE BACK YARD! As you enter the home, you realize THIS IS IT! Foyer opens to the right side dining room, then full eat in kitchen, to the left, the staircase, lovely living room, and a full bath tucked away in the corner - what a nice surprise! Beyond the kitchen is a great family room with a unique stone wall, and propane stove that surrounds you with warmth! There is a large bedroom with french doors as a guest room or inlaw suite. The covered back deck introduces you to the garage on one side, a great deck on the other side, and finally...the fabulous private back yard, beyond the yard is a large portion of Pocono Heritage Land Trust for your exploring pleasure! Low taxes, most convenient location, WHAT ELSE DO YOU NEED?
This property is off market, which means it's not currently listed for sale or rent on Zillow. This may be different from what's available on other websites or public sources.


