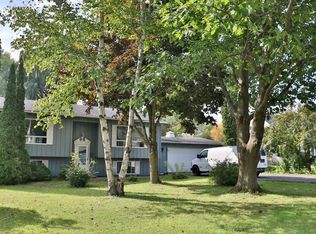Located in a desirable neighborhood just a short drive from Plattsburgh this 3 bedroom 2.5 bathroom Colonial style home built in 2004 is a must see! A cozy living room welcomes you & offers a coat closet & space to remove & store shoes & boots. The open kitchen/dining room area offers plenty of counter space, stainless steel appliances along with a formal dining room w/ sliding glass doors that overlook the nearly 1 acre lot. The upstairs of the home offers a master bedroom w/ on-suite as well as 2 additional bedrooms & full bath. The second level of the home also offers a bright and spacious 23 X 25 family room w/ laminate floors. The insulated attached 2 car garage has plenty of room for your vehicles while leaving space for a workshop & storage. Call today to set up a tour of this lovely home. Total annual taxes w/o exemptions are $6,330
This property is off market, which means it's not currently listed for sale or rent on Zillow. This may be different from what's available on other websites or public sources.
