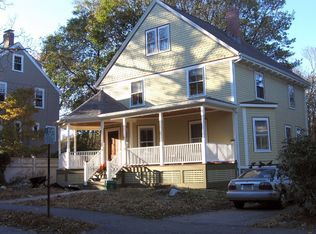Beautiful twelve room Victorian tucked away on a great street in Newton Highlands. Features include a big welcoming front porch, stunning entry foyer and bright airy rooms with high ceilings and loads of original architectural details. Recent updates include a fabulous cooks kitchen with breakfast area and adjoining family room plus a mud room. There is a sunny formal living room and a dining room made for celebrations (20 by 16) with beautiful mantel and decorative fireplace. The second floor features 4 bedrooms including a spacious master with Spa Bath and walk-in dressing room closet. The finished room on the third floor is perfect for office or overflow guests. Spectacular full finished lower level ideal for in-law apartment or au-pair has a separate entrance, bedroom, full bath & large living/play area. South facing and filled with natural light. Amazing location minutes form the Village shops and restaurants, The "T", Crystal Lake and Newton Centre.
This property is off market, which means it's not currently listed for sale or rent on Zillow. This may be different from what's available on other websites or public sources.
