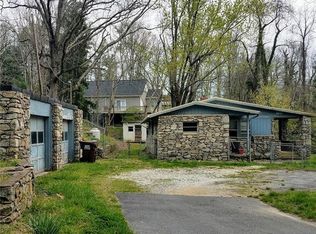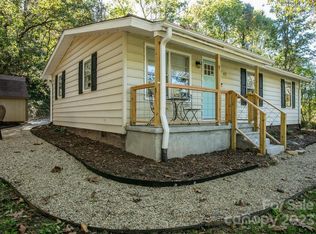Closed
$500,000
43 Hillcrest Rd, Asheville, NC 28804
3beds
1,685sqft
Modular
Built in 2016
0.73 Acres Lot
$573,800 Zestimate®
$297/sqft
$2,510 Estimated rent
Home value
$573,800
$545,000 - $602,000
$2,510/mo
Zestimate® history
Loading...
Owner options
Explore your selling options
What's special
Live harmoniously in nature on a private 0.73-acre property in a premium North Asheville location. Perfecting Mountain Living with a secluded feel but minutes away from Downtown Asheville, Merrimon Ave and all Main Street Weaverville has to offer. The timeless facade gives way to a home that encompasses the highest livability with easy floor plan. The one level living offers a living room, kitchen, dining area, two guest bedrooms, and the primary bedroom. There are many places to enjoy the serene setting from the covered front porch to the wrap around deck. The backyard is perfect for entertaining or gardening with room to expand! Multiple parking spaces for you and your guests. This is a must-see!
Zillow last checked: 8 hours ago
Listing updated: April 27, 2023 at 07:13am
Listing Provided by:
Marilyn Wright 828-279-3980,
Premier Sotheby’s International Realty
Bought with:
Katie Cassidy
Keller Williams Biltmore Village
Source: Canopy MLS as distributed by MLS GRID,MLS#: 3940905
Facts & features
Interior
Bedrooms & bathrooms
- Bedrooms: 3
- Bathrooms: 2
- Full bathrooms: 2
- Main level bedrooms: 3
Primary bedroom
- Level: Main
Bedroom s
- Level: Main
Bedroom s
- Level: Main
Bedroom s
- Level: Main
Bathroom full
- Level: Main
Dining area
- Level: Main
Kitchen
- Level: Main
Living room
- Level: Main
Heating
- Heat Pump
Cooling
- Central Air
Appliances
- Included: Dishwasher, Dryer, Electric Cooktop, Electric Oven, Microwave, Refrigerator, Washer
- Laundry: Laundry Room
Features
- Open Floorplan
- Flooring: Carpet, Vinyl
- Basement: Unfinished
Interior area
- Total structure area: 1,685
- Total interior livable area: 1,685 sqft
- Finished area above ground: 1,685
- Finished area below ground: 0
Property
Parking
- Parking features: Driveway
- Has uncovered spaces: Yes
Features
- Levels: One
- Stories: 1
- Patio & porch: Covered, Deck, Front Porch
Lot
- Size: 0.73 Acres
Details
- Additional structures: Outbuilding
- Parcel number: 973170240200000
- Zoning: CWO-R7
- Special conditions: Standard
Construction
Type & style
- Home type: SingleFamily
- Architectural style: Cottage
- Property subtype: Modular
Materials
- Vinyl
- Foundation: Permanent
- Roof: Shingle
Condition
- New construction: No
- Year built: 2016
Utilities & green energy
- Sewer: Public Sewer
- Water: Public
- Utilities for property: Electricity Connected
Community & neighborhood
Location
- Region: Asheville
- Subdivision: None
Other
Other facts
- Listing terms: Cash,Conventional
- Road surface type: Gravel, Paved
Price history
| Date | Event | Price |
|---|---|---|
| 4/26/2023 | Sold | $500,000-4.8%$297/sqft |
Source: | ||
| 4/19/2023 | Pending sale | $525,000$312/sqft |
Source: | ||
| 2/24/2023 | Price change | $525,000-4.5%$312/sqft |
Source: | ||
| 2/8/2023 | Listed for sale | $550,000+75.2%$326/sqft |
Source: | ||
| 12/2/2019 | Sold | $314,000-1.7%$186/sqft |
Source: | ||
Public tax history
| Year | Property taxes | Tax assessment |
|---|---|---|
| 2025 | $4,406 +0.6% | $444,900 +1.1% |
| 2024 | $4,381 -5.9% | $439,900 -11.7% |
| 2023 | $4,655 +1.1% | $498,400 |
Find assessor info on the county website
Neighborhood: 28804
Nearby schools
GreatSchools rating
- 3/10Woodfin ElementaryGrades: K-5Distance: 1.2 mi
- 6/10Clyde A Erwin Middle SchoolGrades: 7-8Distance: 3.3 mi
- 3/10Clyde A Erwin HighGrades: PK,9-12Distance: 3.5 mi
Schools provided by the listing agent
- Elementary: Woodfin/Eblen
- Middle: Clyde A Erwin
- High: Clyde A Erwin
Source: Canopy MLS as distributed by MLS GRID. This data may not be complete. We recommend contacting the local school district to confirm school assignments for this home.
Get a cash offer in 3 minutes
Find out how much your home could sell for in as little as 3 minutes with a no-obligation cash offer.
Estimated market value$573,800
Get a cash offer in 3 minutes
Find out how much your home could sell for in as little as 3 minutes with a no-obligation cash offer.
Estimated market value
$573,800

