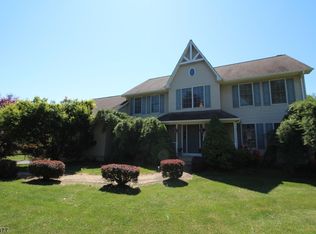Enormous 4000+ sqft center hall colonial with a large in-law suite, 1 1/2 story detached cottage/workshop and a finished basement w/plush wall to wall carpet and walks out toward the inground pool. The first level has an expansive family room that is open to the huge eat-in kitchen with large center island, double oven and new granite counters. First floor boasts mother/daughter/home office, which consists of a modern kitchen, living room, master suite w/full bath and separate entrance. Upstairs are 4 bedrooms, master bedroom with walk-in closet, bonus room and elegant bath. Loads of custom deck space, including a 13' custom gazebo. Oversized 3-car attached garage plus a detached garage (with electric and stove). All of this is set on 1.67 acres of serene property that backs to wildlife management land.
This property is off market, which means it's not currently listed for sale or rent on Zillow. This may be different from what's available on other websites or public sources.
