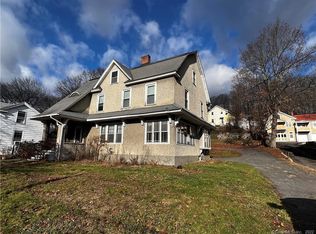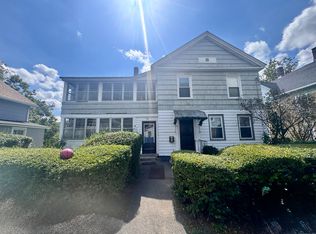Immaculately maintained two family home close to center of town. Beautifully maintained landscape with off street parking and barn/garage. Downstairs unit currently occupied and in pristine condition. Upstairs unit is freshly updated with gas on gas heat. Separate utilities, natural gas, and location make this multi family home a true gem. Live in one unit and rent the other or make it an easy investment since there is nothing to repair or rehab. This home has been owned by the same family for many years and the quality of care shows!
This property is off market, which means it's not currently listed for sale or rent on Zillow. This may be different from what's available on other websites or public sources.

