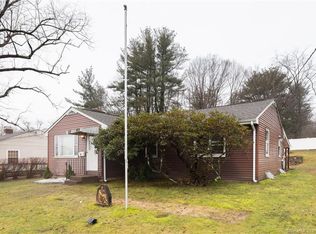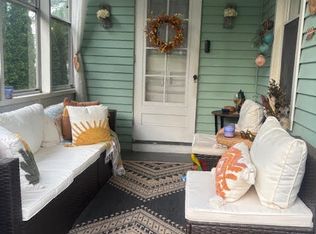Sold for $300,000 on 05/19/25
$300,000
43 High Street, Middletown, CT 06457
3beds
987sqft
Single Family Residence
Built in 1957
0.34 Acres Lot
$305,900 Zestimate®
$304/sqft
$2,448 Estimated rent
Home value
$305,900
$278,000 - $333,000
$2,448/mo
Zestimate® history
Loading...
Owner options
Explore your selling options
What's special
This is that "Perfect Little Starter Home", Maybe your next Investment Property or even a great Condo Alternative with NO HOA FEE. Easy low maintenance Living in this stylish 50s vinyl sided RANCH located walking distance to Wesleyan. Refined original features include the solid oak hardwood floors, an off set/corner fireplace often used in space saving design allowing for greater flow in the living room and for furniture placement options. The eat in kitchen/dining room is an open and inviting space great for entertaining or simply to enjoy the sun filled space from the surrounding large energy efficient double pane windows which you will find in all the rooms. This home is that perfect place to spread out, offering 3 perfectly sized bedrooms all on 1 floor and an additional living space in the finished lower level. Make it what you want. Recent improvements include a new roof in 2024 & newer water heater in 2020. This home could be a great investment in place of campus housing with plenty of off street parking and a carport which could double as a covered patio. This location is also walkable to Middlesex Hospital and all the great dining and shopping options of nearby Main St and the CT River waterfront of Harbor Park.
Zillow last checked: 8 hours ago
Listing updated: May 28, 2025 at 09:43am
Listed by:
Mark T. Massaro 860-268-2790,
Coldwell Banker Realty 860-633-3661
Bought with:
Jessica Boswell, RES.0807833
LPT Realty
Co-Buyer Agent: Krystal Medina
LPT Realty
Source: Smart MLS,MLS#: 24088919
Facts & features
Interior
Bedrooms & bathrooms
- Bedrooms: 3
- Bathrooms: 1
- Full bathrooms: 1
Primary bedroom
- Features: Hardwood Floor
- Level: Main
Bedroom
- Features: Hardwood Floor
- Level: Main
Bedroom
- Features: Hardwood Floor
- Level: Main
Dining room
- Features: Hardwood Floor
- Level: Main
Kitchen
- Level: Main
Living room
- Features: Fireplace, Hardwood Floor
- Level: Main
Heating
- Hot Water, Oil
Cooling
- None
Appliances
- Included: Oven/Range, Microwave, Refrigerator, Washer, Dryer, Water Heater
Features
- Basement: Full
- Attic: Access Via Hatch
- Number of fireplaces: 1
Interior area
- Total structure area: 987
- Total interior livable area: 987 sqft
- Finished area above ground: 987
Property
Parking
- Parking features: None
Lot
- Size: 0.34 Acres
- Features: Sloped
Details
- Parcel number: 1007461
- Zoning: M
Construction
Type & style
- Home type: SingleFamily
- Architectural style: Ranch
- Property subtype: Single Family Residence
Materials
- Vinyl Siding
- Foundation: Concrete Perimeter
- Roof: Asphalt
Condition
- New construction: No
- Year built: 1957
Utilities & green energy
- Sewer: Public Sewer
- Water: Public
Community & neighborhood
Location
- Region: Middletown
Price history
| Date | Event | Price |
|---|---|---|
| 5/28/2025 | Pending sale | $279,900-6.7%$284/sqft |
Source: | ||
| 5/19/2025 | Sold | $300,000+7.2%$304/sqft |
Source: | ||
| 4/18/2025 | Listed for sale | $279,900+51.3%$284/sqft |
Source: | ||
| 11/23/2005 | Sold | $185,000+85%$187/sqft |
Source: | ||
| 12/8/1994 | Sold | $100,000$101/sqft |
Source: Public Record | ||
Public tax history
| Year | Property taxes | Tax assessment |
|---|---|---|
| 2025 | $5,662 +5.7% | $145,540 |
| 2024 | $5,356 +4.9% | $145,540 |
| 2023 | $5,108 +10.3% | $145,540 +38.2% |
Find assessor info on the county website
Neighborhood: 06457
Nearby schools
GreatSchools rating
- 5/10Snow SchoolGrades: PK-5Distance: 1.2 mi
- 4/10Beman Middle SchoolGrades: 7-8Distance: 0.8 mi
- 4/10Middletown High SchoolGrades: 9-12Distance: 2.3 mi

Get pre-qualified for a loan
At Zillow Home Loans, we can pre-qualify you in as little as 5 minutes with no impact to your credit score.An equal housing lender. NMLS #10287.
Sell for more on Zillow
Get a free Zillow Showcase℠ listing and you could sell for .
$305,900
2% more+ $6,118
With Zillow Showcase(estimated)
$312,018
