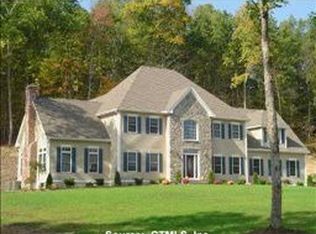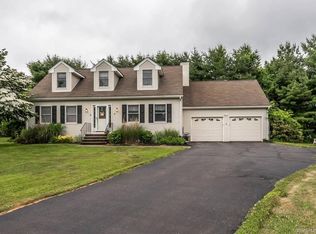Beautiful Impeccably Maintained Wing on Wing Colonial in Boltons' Premier Subdivision High Ridge Farm Lane. The First Floor has Nine Foot Ceilings and Crown Molding. There are Hardwood Floors throughout the Entire Home. The Kitchen offers Cherry Cabinets, Granite Countertops, an Island with a Breakfast Bar, Stainless Steel Appliances, Double Oven, Sliders to the Patio and Flows into the Family Room. The Formal Dining Room is Light and Airy with Wainscoting. The Large Master Bedroom Suite has Crown Molding, and Two Very Large Walk-in Closets and a Master Bath with Shower, Whirlpool and Custom Cabinets with Granite Countertops. There is a Laundry Room on the Second Floor. All the Windows come with Custom made Hunter Douglass Duette Shades. The Lower Level is partially finished and has a private access through the Garage. The Home has Security and Water Filtration Systems. The Custom Outdoor Kitchen has a Granite Patio with a Built-in Weber Summit Series Grill Perfect for Entertaining. Nice Level Lot with a Kentucky Blue Grass Lawn. The Propane Tank is leased not owned. Property is Close to Several Walking Paths including Rails to Trails.
This property is off market, which means it's not currently listed for sale or rent on Zillow. This may be different from what's available on other websites or public sources.

