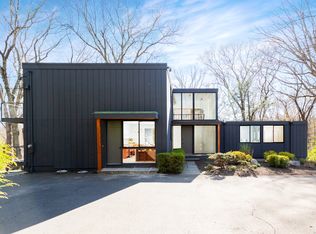Sold for $800,000
$800,000
43 High Noon Road, Weston, CT 06883
3beds
3,425sqft
Single Family Residence
Built in 1961
2.31 Acres Lot
$1,040,200 Zestimate®
$234/sqft
$6,940 Estimated rent
Home value
$1,040,200
$957,000 - $1.13M
$6,940/mo
Zestimate® history
Loading...
Owner options
Explore your selling options
What's special
A Contemporary's Dream - hidden away on 2 acres of peaceful wilderness in coveted Weston, behold the majesty of this awe-inspiring contemporary residence, waiting for you to call it home. Natural light floods the open floor plan, highlighting the hardwood floors and vaulted ceiling in the living room. Recent upgrades include a fully renovated kitchen complete with a Viking stove, newer windows, 40yr EPDM roof, gutters and new generator hookup. The master bedroom suite includes it's own private balcony and hot tub for ultimate relaxation. Additional rooms in the lower level could act as a 4th and 5th bedroom. In the warmer months, enjoy your in-ground Gunite pool and jacuzzi in an oasis type setting. The only thing missing is you – don't hesitate to book your exclusive tour today!
Zillow last checked: 8 hours ago
Listing updated: July 09, 2024 at 08:17pm
Listed by:
Wesley Krombel 203-427-1882,
William Raveis Real Estate 860-258-6202
Bought with:
Nez Swanberg, RES.0667265
Houlihan Lawrence
Source: Smart MLS,MLS#: 170556470
Facts & features
Interior
Bedrooms & bathrooms
- Bedrooms: 3
- Bathrooms: 4
- Full bathrooms: 3
- 1/2 bathrooms: 1
Primary bedroom
- Features: Full Bath, Hardwood Floor
- Level: Upper
- Area: 256 Square Feet
- Dimensions: 16 x 16
Bedroom
- Features: Hardwood Floor
- Level: Upper
- Area: 143 Square Feet
- Dimensions: 11 x 13
Bedroom
- Features: Hardwood Floor
- Level: Upper
- Area: 192 Square Feet
- Dimensions: 12 x 16
Bedroom
- Level: Lower
- Area: 210 Square Feet
- Dimensions: 15 x 14
Bedroom
- Level: Lower
- Area: 132 Square Feet
- Dimensions: 12 x 11
Dining room
- Features: Hardwood Floor
- Level: Main
- Area: 180 Square Feet
- Dimensions: 15 x 12
Family room
- Level: Main
- Area: 391 Square Feet
- Dimensions: 17 x 23
Kitchen
- Features: Granite Counters, Hardwood Floor
- Level: Main
- Area: 238 Square Feet
- Dimensions: 14 x 17
Living room
- Features: High Ceilings, Fireplace, Hardwood Floor, Vaulted Ceiling(s)
- Level: Main
- Area: 621 Square Feet
- Dimensions: 27 x 23
Office
- Level: Main
- Area: 168 Square Feet
- Dimensions: 14 x 12
Heating
- Forced Air, Zoned, Oil
Cooling
- Central Air
Appliances
- Included: Gas Range, Microwave, Refrigerator, Dishwasher, Washer, Dryer, Water Heater
- Laundry: Mud Room
Features
- Entrance Foyer
- Basement: Full,Crawl Space,Finished
- Attic: None
- Number of fireplaces: 1
Interior area
- Total structure area: 3,425
- Total interior livable area: 3,425 sqft
- Finished area above ground: 2,497
- Finished area below ground: 928
Property
Parking
- Total spaces: 2
- Parking features: Attached, Paved, Driveway
- Attached garage spaces: 2
- Has uncovered spaces: Yes
Features
- Patio & porch: Patio
- Exterior features: Balcony, Outdoor Grill
- Has private pool: Yes
- Pool features: In Ground, Gunite
- Spa features: Heated
Lot
- Size: 2.31 Acres
- Features: Level, Few Trees
Details
- Additional structures: Shed(s)
- Parcel number: 406103
- Zoning: R
- Other equipment: Generator Ready
Construction
Type & style
- Home type: SingleFamily
- Architectural style: Contemporary
- Property subtype: Single Family Residence
Materials
- Wood Siding
- Foundation: Concrete Perimeter
- Roof: Flat,Other
Condition
- New construction: No
- Year built: 1961
Utilities & green energy
- Sewer: Septic Tank
- Water: Well
Community & neighborhood
Security
- Security features: Security System
Community
- Community features: Golf, Lake
Location
- Region: Weston
Price history
| Date | Event | Price |
|---|---|---|
| 6/1/2023 | Sold | $800,000+1.3%$234/sqft |
Source: | ||
| 3/24/2023 | Pending sale | $789,900$231/sqft |
Source: | ||
| 3/18/2023 | Listed for sale | $789,900-11.7%$231/sqft |
Source: | ||
| 8/2/2022 | Listing removed | -- |
Source: | ||
| 7/11/2022 | Price change | $895,000+12.6%$261/sqft |
Source: | ||
Public tax history
| Year | Property taxes | Tax assessment |
|---|---|---|
| 2025 | $13,309 +1.8% | $556,850 |
| 2024 | $13,069 -14.4% | $556,850 +20.6% |
| 2023 | $15,265 +23.4% | $461,750 +23.1% |
Find assessor info on the county website
Neighborhood: 06883
Nearby schools
GreatSchools rating
- 9/10Weston Intermediate SchoolGrades: 3-5Distance: 2.3 mi
- 8/10Weston Middle SchoolGrades: 6-8Distance: 2.3 mi
- 10/10Weston High SchoolGrades: 9-12Distance: 2.3 mi
Get pre-qualified for a loan
At Zillow Home Loans, we can pre-qualify you in as little as 5 minutes with no impact to your credit score.An equal housing lender. NMLS #10287.
Sell for more on Zillow
Get a Zillow Showcase℠ listing at no additional cost and you could sell for .
$1,040,200
2% more+$20,804
With Zillow Showcase(estimated)$1,061,004
