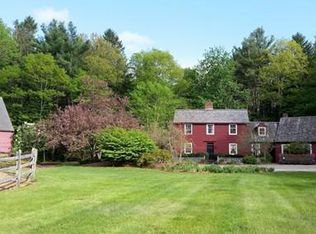Traditional 3Br Cape located "off the beaten path" along a secondary dead end road minutes to commuter Rt 2! Prepare to be WOWED! LET THE SINSHINE IN with the over sized windows! This home has new entrance stairs/landings front & back, flooring throughout, paint, some baseboard trim, new lighitng, doors, bathroom sinks/toilet and an eat in country kitchen with BRAND NEW white cabinets~laminate & stainless steel appliances! Oak banister/painted balisters w/decorative trim. A soothing color palette throughout! Great flow from kitchen to DR to LR/FR. 1st floor BR or office. Exhaust ( only ) is in if you wish to use alternative heating. Walk out basement w/daylight windows for future BONUS LOWER LEVEL. Low maintenance vinyl siding. Situated on 3.58 acres of wooded wonderland~approximately 571 acres of State land across street! First showings will start at Open House 3/7/2020 10:30-12 & 3/8/2020 10:30-12
This property is off market, which means it's not currently listed for sale or rent on Zillow. This may be different from what's available on other websites or public sources.
