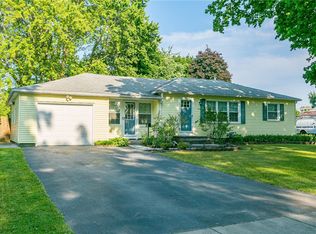Best value in county for this location and space. Great first floor living with large bedroom, spacious eat in kitchen and dining room. Hardwood floors and natural trim through out. Second floor has two more spacious bedrooms with ample storage. Bonus space in basement/lower level with updated full bath and additional bedroom and family room. Vinyl sided, 12 year new roof. Quick closing and possession. One bedroom in basement with no egress. Delayed negotiations to 6/1/22 at 5 pm 2022-06-09
This property is off market, which means it's not currently listed for sale or rent on Zillow. This may be different from what's available on other websites or public sources.
