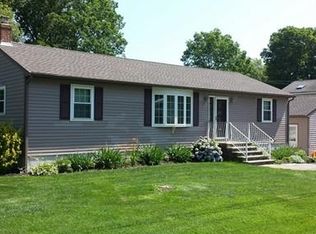Sold for $510,000 on 02/22/23
$510,000
43 Hiatt St, Fall River, MA 02721
3beds
3,080sqft
Single Family Residence
Built in 1994
0.42 Acres Lot
$595,700 Zestimate®
$166/sqft
$3,493 Estimated rent
Home value
$595,700
$566,000 - $625,000
$3,493/mo
Zestimate® history
Loading...
Owner options
Explore your selling options
What's special
***Major price improvement for this South Watuppa Pond, Contemporary Split-Level home***Facing the pond with winter time water views, situated on almost half an acre at the end of a cul-de-sac. The grand, stone fireplace overlooks the sweeping, open floor plan as a focal point in the living room and dinning room. Gorgeous oak cabinetry and granite highlight the huge chefs kitchen. Top level features the main sleeping quarters with 3 bedrooms, the main bedroom being a spacious sun-filled retreat. The main bath includes jetted spa tub, stand up shower and enormous vanity. The entertainment suite which contains bar area, also holds the office/guest room. A heated finished basement is the final feature which holds a full gym for the fitness lover or beckons you to melt the day away in the fine cedar sauna. Approx 3 minutes away from highway access to Major Routes to Boston, Providence and the Cape! With pending Boston Commuter rail 10 min. away and casino within minutes!! TITLE 5 PASS!
Zillow last checked: 8 hours ago
Listing updated: February 22, 2023 at 12:15pm
Listed by:
Lauren Tansey Lima 508-897-7830,
JT Realty Group LLC 508-219-6199
Bought with:
Michelle Cuevas
Real Broker MA, LLC
Source: MLS PIN,MLS#: 73030464
Facts & features
Interior
Bedrooms & bathrooms
- Bedrooms: 3
- Bathrooms: 2
- Full bathrooms: 2
Heating
- Baseboard, Oil
Cooling
- None
Appliances
- Laundry: Electric Dryer Hookup, Washer Hookup
Features
- Sauna/Steam/Hot Tub
- Flooring: Tile, Vinyl, Laminate, Hardwood
- Basement: Full,Partially Finished
- Number of fireplaces: 1
Interior area
- Total structure area: 3,080
- Total interior livable area: 3,080 sqft
Property
Parking
- Total spaces: 5
- Parking features: Attached, Paved Drive, Off Street, Paved
- Attached garage spaces: 1
- Uncovered spaces: 4
Features
- Patio & porch: Deck - Composite
- Exterior features: Deck - Composite
- Has view: Yes
- View description: Scenic View(s)
Lot
- Size: 0.42 Acres
Details
- Parcel number: M:0D03 B:0000 L:0019,2822033
- Zoning: IND
Construction
Type & style
- Home type: SingleFamily
- Architectural style: Contemporary,Split Entry
- Property subtype: Single Family Residence
Materials
- Frame
- Foundation: Concrete Perimeter
- Roof: Shingle
Condition
- Year built: 1994
Utilities & green energy
- Electric: 200+ Amp Service
- Sewer: Private Sewer
- Water: Private
- Utilities for property: for Electric Range, for Electric Dryer, Washer Hookup
Community & neighborhood
Community
- Community features: Shopping, Medical Facility, Laundromat, Highway Access, House of Worship, Private School, Public School
Location
- Region: Fall River
Other
Other facts
- Listing terms: Contract
Price history
| Date | Event | Price |
|---|---|---|
| 2/22/2023 | Sold | $510,000+2.2%$166/sqft |
Source: MLS PIN #73030464 | ||
| 1/24/2023 | Contingent | $499,000$162/sqft |
Source: MLS PIN #73030464 | ||
| 1/14/2023 | Price change | $499,000-5.7%$162/sqft |
Source: MLS PIN #73030464 | ||
| 10/12/2022 | Price change | $529,000-8.6%$172/sqft |
Source: MLS PIN #73030464 | ||
| 9/20/2022 | Price change | $579,000-3.3%$188/sqft |
Source: MLS PIN #73030464 | ||
Public tax history
| Year | Property taxes | Tax assessment |
|---|---|---|
| 2026 | $5,228 +3.4% | $456,600 +3.8% |
| 2025 | $5,054 -3.3% | $439,900 +3.2% |
| 2024 | $5,228 +9% | $426,100 +12.1% |
Find assessor info on the county website
Neighborhood: Maplewood
Nearby schools
GreatSchools rating
- 5/10Letourneau Elementary SchoolGrades: PK-5Distance: 0.9 mi
- 3/10Matthew J Kuss Middle SchoolGrades: 6-8Distance: 2.7 mi
- 2/10B M C Durfee High SchoolGrades: 9-12Distance: 3.3 mi

Get pre-qualified for a loan
At Zillow Home Loans, we can pre-qualify you in as little as 5 minutes with no impact to your credit score.An equal housing lender. NMLS #10287.
