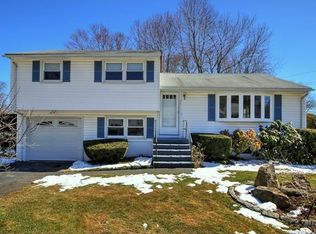FULLY FENCED YARD, CENTRAL AIR - 2 FULL BATHS - Stylish & unique split-level home sparkles when you enter the front door into the living room with a high vaulted ceiling, & large eat-in-kitchen to your right. ~ Kitchen features high end gas stove with griddle, modern 3-door refrigerator, dishwasher, a pantry closet, an island for storage and extra workspace. Sunny kitchen leads to small deck that flows to enclosed back yard & attractive wood shed. ~~ The lower/ground level (door in back from garage/driveway) could be a no-stairs in-law suite if desired as there's a huge carpeted family room, large office, and full bathroom with washer & dryer hookups on the lower level. ~~ Upper level has three bedrooms with hardwood floors, good sized closets in rooms & hallway, bright overhead lighting and a very attractive updated & tiled full bathroom. ~~ Roomy basement for use as workshop, storage or whatever you need. ~ Walkable neighborhood with sidewalks is charming and fun. ~~ So #43 Hesse Rd is just what you are looking for: Move-in ready, gas heat & city water/sewer, high ceilings, real hardwood floors in most of house, 3-4 bedrooms, 2 nice full baths, in-law or guest suite potential, level fenced / enclosed yard with room for play & gardening, and a detached garage. ~~ Bonus: Brand new 6ft tall privacy fence (pricy!) around wide back yard (with two gates) included! Pretty & private! Come look soon! ps. Your dog will love this yard! Priced to sell! Buyers job change = they had to cancel. Nothing to do with the house! Commissions on net numbers. Must see inside to appreciate it's charm & appeal. Conveniently located near Hamden shopping, as well as North Haven (Target & more). Fabulous large lilac tree in yard! Shed is HUGE!! 10 x 16 feet! Wow! Listing broker related to sellers.
This property is off market, which means it's not currently listed for sale or rent on Zillow. This may be different from what's available on other websites or public sources.
