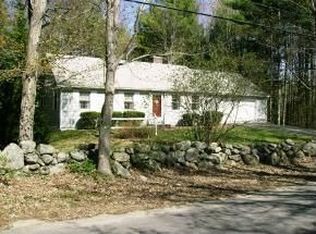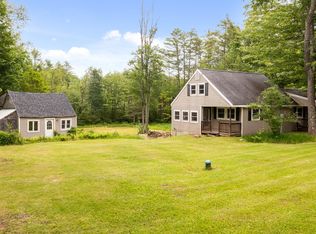Showings by appointment Beautiful 3 bedroom, 2-1/2 bath single-family home with 2 garages for up to 4 vehicles and toys in scenic, quiet Bristol NH near the village and within minutes of Newfound Lake and town beaches which are available to all residents with an annual sticker. Hardwood and laminate floors throughout. The large three-level deck with screened in gazebo area (with ceiling fan), looks out over a large fenced-in backyard. On the first level is the large open concept kitchen with granite counters and loads of cupboard space, a large breakfast area, a large pantry cupboard with rotating shelves and an island containing the electric range and oven. On this level also is the formal dining room, a large living room with granite wood-burning fireplace for those cozy winter nights and a powder room. Upstairs you will find a nice-sized master bedroom with ensuite bath and two closets, another full bath and two more bedrooms, each with large closets. There are ceiling fans in the breakfast area, living room and all bedrooms. Oversized two car attached garage on main level and one car garage on the basement level all with auto openers. Basement garage also has workshop space and room for your lawn and garden toys and snow-blower. On the basement level also is a partially finished craft or office room, the laundry area and another partially finished area with lots of storage available. Come to Bristol and enjoy the lake and all the ski areas the White Mountains have to offer.
This property is off market, which means it's not currently listed for sale or rent on Zillow. This may be different from what's available on other websites or public sources.

