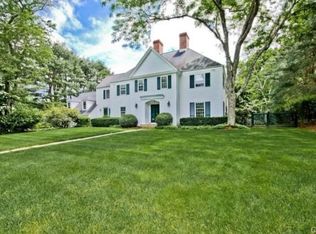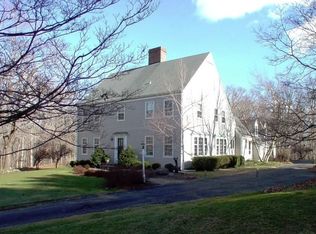Sold for $1,541,000
$1,541,000
43 Hemmelskamp Road, Wilton, CT 06897
4beds
4,069sqft
Single Family Residence
Built in 1968
2.26 Acres Lot
$1,803,500 Zestimate®
$379/sqft
$6,916 Estimated rent
Home value
$1,803,500
$1.68M - $1.95M
$6,916/mo
Zestimate® history
Loading...
Owner options
Explore your selling options
What's special
Nestled in an exquisite neighborhood, this gorgeous custom-built home by Kellogg Builders boasts 4 spacious bedrooms & 3.5 baths making it perfect for growing families or those who love to entertain. As you approach the house, you'll be greeted by a new Belgian block lined driveway and perfectly manicured lawn. The property's location allows for easy access to all Wilton amenities, while also offering a peaceful & secluded retreat. The attention to detail & quality craftsmanship is evident throughout. From the gleaming hardwood floors to the updated systems, no expense has been spared in ensuring that this property is both beautiful & functional. Abundant natural light floods the space, giving it a bright & airy feel. 10' ceilings & large windows further enhance this feeling, allowing you to take in the beauty of the outdoors. The open concept living area makes life easy for hosting dinner parties or spending time w/loved ones. A flexible floor plan satisfies today's buyer needs with two primary suites. The paneled library is a great work from home space and offers a true Mad Men wet bar! New finished lower level provides additional living space for a rec room, a home theater, or gym, endless possibilities. The land is amazing!! Lush greenery & mature trees provide privacy and a sense of serenity, while the spacious patio offers the perfect spot for hosting barbecues or enjoying a glass of wine w/friends. Truly one-of-a-kind. Enjoy luxury living in this beautiful setting.
Zillow last checked: 8 hours ago
Listing updated: May 18, 2023 at 04:32pm
Listed by:
Mary Beth Stow 203-247-2202,
William Raveis Real Estate 203-762-8300
Bought with:
Robin Halsey
Compass Connecticut, LLC
Source: Smart MLS,MLS#: 170559259
Facts & features
Interior
Bedrooms & bathrooms
- Bedrooms: 4
- Bathrooms: 4
- Full bathrooms: 3
- 1/2 bathrooms: 1
Primary bedroom
- Features: Double-Sink, Full Bath, Hardwood Floor, Tile Floor, Tub w/Shower, Walk-In Closet(s)
- Level: Main
Primary bedroom
- Features: Bookcases, Full Bath, Hardwood Floor, Stall Shower, Tile Floor, Walk-In Closet(s)
- Level: Upper
Bedroom
- Features: Hardwood Floor
- Level: Upper
Bedroom
- Features: Hardwood Floor
- Level: Upper
Bathroom
- Features: Tile Floor
- Level: Main
Bathroom
- Features: Quartz Counters, Remodeled, Stone Floor, Tub w/Shower
- Level: Upper
Family room
- Features: Beamed Ceilings, Fireplace, Sliders, Vaulted Ceiling(s)
- Level: Main
Great room
- Features: High Ceilings, Combination Liv/Din Rm, Fireplace, Hardwood Floor
- Level: Main
Kitchen
- Features: High Ceilings, Hardwood Floor, Kitchen Island, Skylight
- Level: Main
Library
- Features: High Ceilings, Bay/Bow Window, Bookcases, Hardwood Floor, Wet Bar
- Level: Main
Office
- Features: Vinyl Floor
- Level: Lower
Rec play room
- Features: Remodeled, Vinyl Floor
- Level: Lower
Heating
- Baseboard, Hot Water, Oil
Cooling
- Central Air
Appliances
- Included: Electric Cooktop, Oven, Microwave, Subzero, Dishwasher, Washer, Dryer, Water Heater
- Laundry: Main Level, Mud Room
Features
- Wired for Data, Open Floorplan, Entrance Foyer
- Doors: Storm Door(s)
- Windows: Storm Window(s), Thermopane Windows
- Basement: Finished,Heated,Interior Entry,Liveable Space,Storage Space
- Attic: Pull Down Stairs,Storage
- Number of fireplaces: 2
Interior area
- Total structure area: 4,069
- Total interior livable area: 4,069 sqft
- Finished area above ground: 3,269
- Finished area below ground: 800
Property
Parking
- Total spaces: 2
- Parking features: Attached, Paved, Driveway, Garage Door Opener, Private, Asphalt
- Attached garage spaces: 2
- Has uncovered spaces: Yes
Accessibility
- Accessibility features: Bath Grab Bars
Features
- Patio & porch: Terrace
- Exterior features: Fruit Trees, Rain Gutters, Lighting
Lot
- Size: 2.26 Acres
- Features: Dry, Cleared, Secluded, Level
Details
- Parcel number: 1925408
- Zoning: R-2
Construction
Type & style
- Home type: SingleFamily
- Architectural style: Colonial
- Property subtype: Single Family Residence
Materials
- Clapboard, Wood Siding
- Foundation: Concrete Perimeter
- Roof: Asphalt
Condition
- New construction: No
- Year built: 1968
Utilities & green energy
- Sewer: Septic Tank
- Water: Well
Green energy
- Energy efficient items: Ridge Vents, Doors, Windows
Community & neighborhood
Community
- Community features: Golf, Library, Medical Facilities, Playground, Private Rec Facilities, Pool, Public Rec Facilities, Near Public Transport
Location
- Region: Wilton
Price history
| Date | Event | Price |
|---|---|---|
| 11/13/2023 | Sold | $1,541,000$379/sqft |
Source: Agent Provided Report a problem | ||
| 5/18/2023 | Sold | $1,541,000+10.2%$379/sqft |
Source: | ||
| 4/19/2023 | Listed for sale | $1,399,000$344/sqft |
Source: | ||
| 4/18/2023 | Contingent | $1,399,000$344/sqft |
Source: | ||
| 4/5/2023 | Pending sale | $1,399,000$344/sqft |
Source: | ||
Public tax history
| Year | Property taxes | Tax assessment |
|---|---|---|
| 2025 | $24,979 +14.3% | $1,023,330 +12.1% |
| 2024 | $21,846 +16.1% | $912,520 +41.8% |
| 2023 | $18,823 +3.7% | $643,300 |
Find assessor info on the county website
Neighborhood: 06897
Nearby schools
GreatSchools rating
- 9/10Cider Mill SchoolGrades: 3-5Distance: 1.1 mi
- 9/10Middlebrook SchoolGrades: 6-8Distance: 1.2 mi
- 10/10Wilton High SchoolGrades: 9-12Distance: 0.7 mi
Schools provided by the listing agent
- Elementary: Miller-Driscoll
- Middle: Middlebrook,Cider Mill
- High: Wilton
Source: Smart MLS. This data may not be complete. We recommend contacting the local school district to confirm school assignments for this home.
Get pre-qualified for a loan
At Zillow Home Loans, we can pre-qualify you in as little as 5 minutes with no impact to your credit score.An equal housing lender. NMLS #10287.
Sell for more on Zillow
Get a Zillow Showcase℠ listing at no additional cost and you could sell for .
$1,803,500
2% more+$36,070
With Zillow Showcase(estimated)$1,839,570

