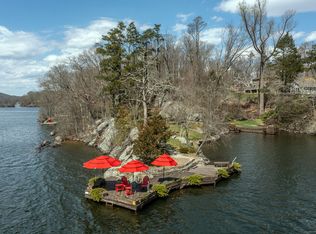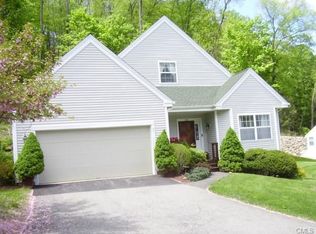Sold for $1,775,000 on 01/30/23
$1,775,000
43 Hemlock Ridge, New Milford, CT 06776
3beds
3,697sqft
Single Family Residence
Built in 1952
0.58 Acres Lot
$2,199,100 Zestimate®
$480/sqft
$4,700 Estimated rent
Home value
$2,199,100
$1.98M - $2.46M
$4,700/mo
Zestimate® history
Loading...
Owner options
Explore your selling options
What's special
The ultimate, private location is the setting of this stunning European Waterfront home showcasing 3 BR, 3 Baths, plus loft over a 4 car garage & partially finished, walk-out lower level. A scenic setting offers lake views, a protective burm to afford lake seclusion & a meandering golf cart path to your private horseshoe sand beach with cabana, dock & boat lift. The inviting, open plan is surrounded by walls of windows bringing in lots of light. The spacious great room with hardwood floors showcases a stone fireplace & opens to the dining room with sliders leading to the expansive IPE deck. Lofty views surround you. An efficient kitchen with granite counters & gas cooking offers a second dining area open to the family room with sliders to the deck as well. A full bath on this level boasts a whirlpool corner tub and marble tile with radiant heat. A craftsman style staircase leads to the second level with hardwood floors throughout. Three bedrooms, with ample closet space and one with a balcony offering incomparable lake views and a second full bath complete the picture. A heated 4 car garage with tons of storage, and an artist's loft above, boast additional space for bunk room or gaming area. A walk-out, lower level offers a media area, bath with sauna and game room with wet bar plus radiant heat in concrete floor. An idyllic paradise is found at the waterfront area with picnic spot, white sand beach, new cabana with deck, dock and boat lift. A Unique Lake Find! additional 600 sf of partially finished space in basement with concrete floor- no permits 950 SF in loft over garages included in SF, permits to be verified but sold " as is"
Zillow last checked: 8 hours ago
Listing updated: January 31, 2023 at 01:55pm
Listed by:
Barbara L. Sivba 203-667-4336,
Coldwell Banker Realty 203-790-9500
Bought with:
Cory Neumann, REB.0791760
Houlihan Lawrence
Source: Smart MLS,MLS#: 170537342
Facts & features
Interior
Bedrooms & bathrooms
- Bedrooms: 3
- Bathrooms: 3
- Full bathrooms: 2
- 1/2 bathrooms: 1
Primary bedroom
- Features: Full Bath, Hardwood Floor, Skylight
- Level: Upper
- Area: 192 Square Feet
- Dimensions: 12 x 16
Bedroom
- Features: Hardwood Floor, Skylight
- Level: Upper
- Area: 180 Square Feet
- Dimensions: 12 x 15
Bedroom
- Features: Balcony/Deck, Hardwood Floor, Sliders
- Level: Upper
- Area: 242.72 Square Feet
- Dimensions: 14.8 x 16.4
Dining room
- Features: Hardwood Floor, Sliders
- Level: Main
- Area: 155.44 Square Feet
- Dimensions: 11.6 x 13.4
Family room
- Features: Full Bath, Hardwood Floor, Sliders
- Level: Main
- Area: 226.32 Square Feet
- Dimensions: 13.8 x 16.4
Great room
- Features: High Ceilings, Beamed Ceilings, Fireplace, Hardwood Floor, Skylight
- Level: Main
- Area: 214.2 Square Feet
- Dimensions: 14 x 15.3
Kitchen
- Features: Hardwood Floor
- Level: Main
- Area: 135 Square Feet
- Dimensions: 10 x 13.5
Kitchen
- Features: Balcony/Deck, Sliders
- Level: Main
- Area: 107.88 Square Feet
- Dimensions: 9.3 x 11.6
Loft
- Level: Upper
- Area: 665.6 Square Feet
- Dimensions: 20.8 x 32
Other
- Features: French Doors, Tile Floor
- Level: Main
- Area: 91 Square Feet
- Dimensions: 7 x 13
Other
- Level: Upper
- Area: 240.5 Square Feet
- Dimensions: 13 x 18.5
Rec play room
- Features: Wet Bar
- Level: Lower
- Area: 440 Square Feet
- Dimensions: 20 x 22
Heating
- Baseboard, Forced Air, Radiant, Zoned, Electric, Kerosene, Propane
Cooling
- Ceiling Fan(s), Central Air
Appliances
- Included: Electric Range, Microwave, Refrigerator, Dishwasher, Washer, Dryer, Water Heater
- Laundry: Lower Level
Features
- Open Floorplan, Entrance Foyer, Smart Thermostat
- Windows: Thermopane Windows
- Basement: Full,Partially Finished,Heated,Interior Entry,Storage Space
- Number of fireplaces: 3
Interior area
- Total structure area: 3,697
- Total interior livable area: 3,697 sqft
- Finished area above ground: 3,097
- Finished area below ground: 600
Property
Parking
- Total spaces: 4
- Parking features: Detached, Unpaved, Private
- Garage spaces: 4
- Has uncovered spaces: Yes
Features
- Patio & porch: Deck, Patio
- Exterior features: Garden, Rain Gutters, Lighting, Stone Wall, Underground Sprinkler
- Has private pool: Yes
- Pool features: In Ground, Heated, Vinyl
- Fencing: Stone
- Has view: Yes
- View description: Water
- Has water view: Yes
- Water view: Water
- Waterfront features: Waterfront, Dock or Mooring, Beach
Lot
- Size: 0.58 Acres
- Features: Cul-De-Sac, Subdivided, Wooded, Landscaped
Details
- Additional structures: Shed(s)
- Parcel number: 1874736
- Zoning: R80
- Other equipment: Generator
Construction
Type & style
- Home type: SingleFamily
- Architectural style: Cottage,European
- Property subtype: Single Family Residence
Materials
- Cedar
- Foundation: Concrete Perimeter
- Roof: Asphalt
Condition
- New construction: No
- Year built: 1952
Utilities & green energy
- Sewer: Septic Tank
- Water: Well
- Utilities for property: Cable Available
Green energy
- Energy efficient items: Insulation, Thermostat, Ridge Vents, Windows
Community & neighborhood
Security
- Security features: Security System
Community
- Community features: Golf, Health Club, Lake, Medical Facilities, Private Rec Facilities, Private School(s), Shopping/Mall, Tennis Court(s)
Location
- Region: New Milford
- Subdivision: Hemlock Ridge
HOA & financial
HOA
- Has HOA: Yes
- HOA fee: $300 annually
- Amenities included: None
Price history
| Date | Event | Price |
|---|---|---|
| 1/30/2023 | Sold | $1,775,000+4.7%$480/sqft |
Source: | ||
| 1/26/2023 | Contingent | $1,695,000$458/sqft |
Source: | ||
| 11/21/2022 | Listed for sale | $1,695,000+54.1%$458/sqft |
Source: | ||
| 6/19/2020 | Sold | $1,100,000-4.3%$298/sqft |
Source: Public Record Report a problem | ||
| 4/25/2020 | Pending sale | $1,149,000$311/sqft |
Source: Advanced Real Estate LLC #170237046 Report a problem | ||
Public tax history
| Year | Property taxes | Tax assessment |
|---|---|---|
| 2025 | $33,286 +46.2% | $1,091,340 +42.7% |
| 2024 | $22,765 +2.7% | $764,710 |
| 2023 | $22,161 +2.2% | $764,710 |
Find assessor info on the county website
Neighborhood: 06776
Nearby schools
GreatSchools rating
- NAHill And Plain SchoolGrades: PK-2Distance: 0.9 mi
- 4/10Schaghticoke Middle SchoolGrades: 6-8Distance: 7.1 mi
- 6/10New Milford High SchoolGrades: 9-12Distance: 0.6 mi
Schools provided by the listing agent
- Middle: Schaghticoke,Sarah Noble
- High: New Milford
Source: Smart MLS. This data may not be complete. We recommend contacting the local school district to confirm school assignments for this home.

Get pre-qualified for a loan
At Zillow Home Loans, we can pre-qualify you in as little as 5 minutes with no impact to your credit score.An equal housing lender. NMLS #10287.
Sell for more on Zillow
Get a free Zillow Showcase℠ listing and you could sell for .
$2,199,100
2% more+ $43,982
With Zillow Showcase(estimated)
$2,243,082
